SNVT
Private Residence
135 + 65 sqm
Location: Milan, Italy
Design team: Tommaso Giunchi
Year: 2021
Status: Completed
–
Photography: Simone Furiosi
–
Publications: G&G Magazine
Renovation of aspacious duplex, located in the heart of the historic center of Milan.
On the lower floor, living room, kitchen and study are designed as spaces in sequence delimited by full-height glass partitions, which, once opened, leave the perimeter wall free, creating suggestive perspectives that embrace the space in its entirety.
Particularly important are the custom-made furnishings.
The kitchen on this level is in fact custom designed and conceived as a standalone piece of furniture, extremely functional in a minimal operating space.
Moreover, one side of the living room is bordered by a wooden bench, covered with black marble slabs, which is taken up by the stair treads, and which acts as a support base for a storage unit that houses a small fireplace.
The most private area on this level consists of a guest bedroom, a bathroom, and a double bedroom, equipped with two walk-in closets and an en suite bathroom.
The upper level houses a small painting studio, a bathroom, and a second living area, consisting of the apartment’s main kitchen and the dining area.
The latter is located in a glass volume, which offers a panoramic view of the surrounding rooftops and skyline.
.
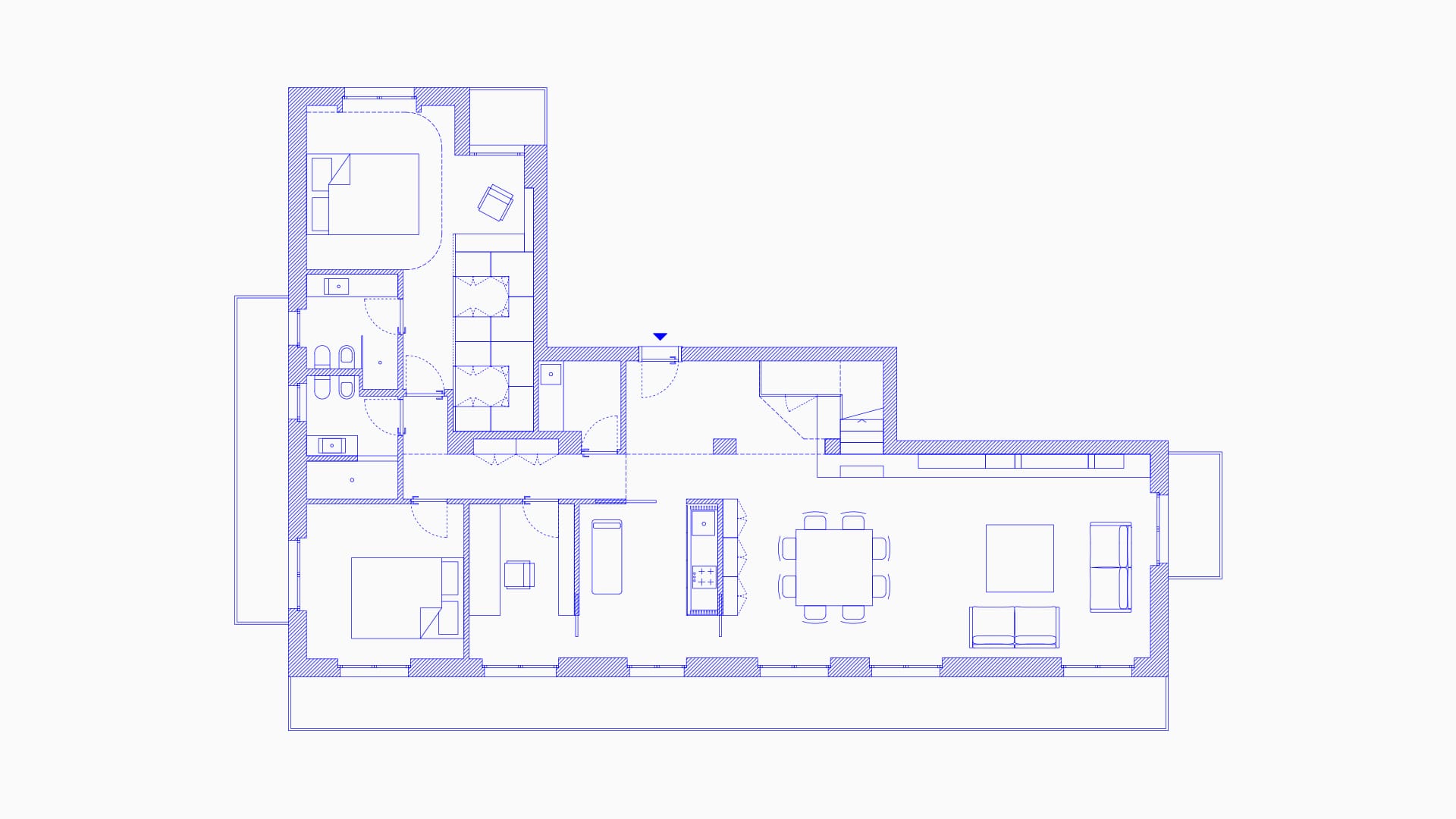
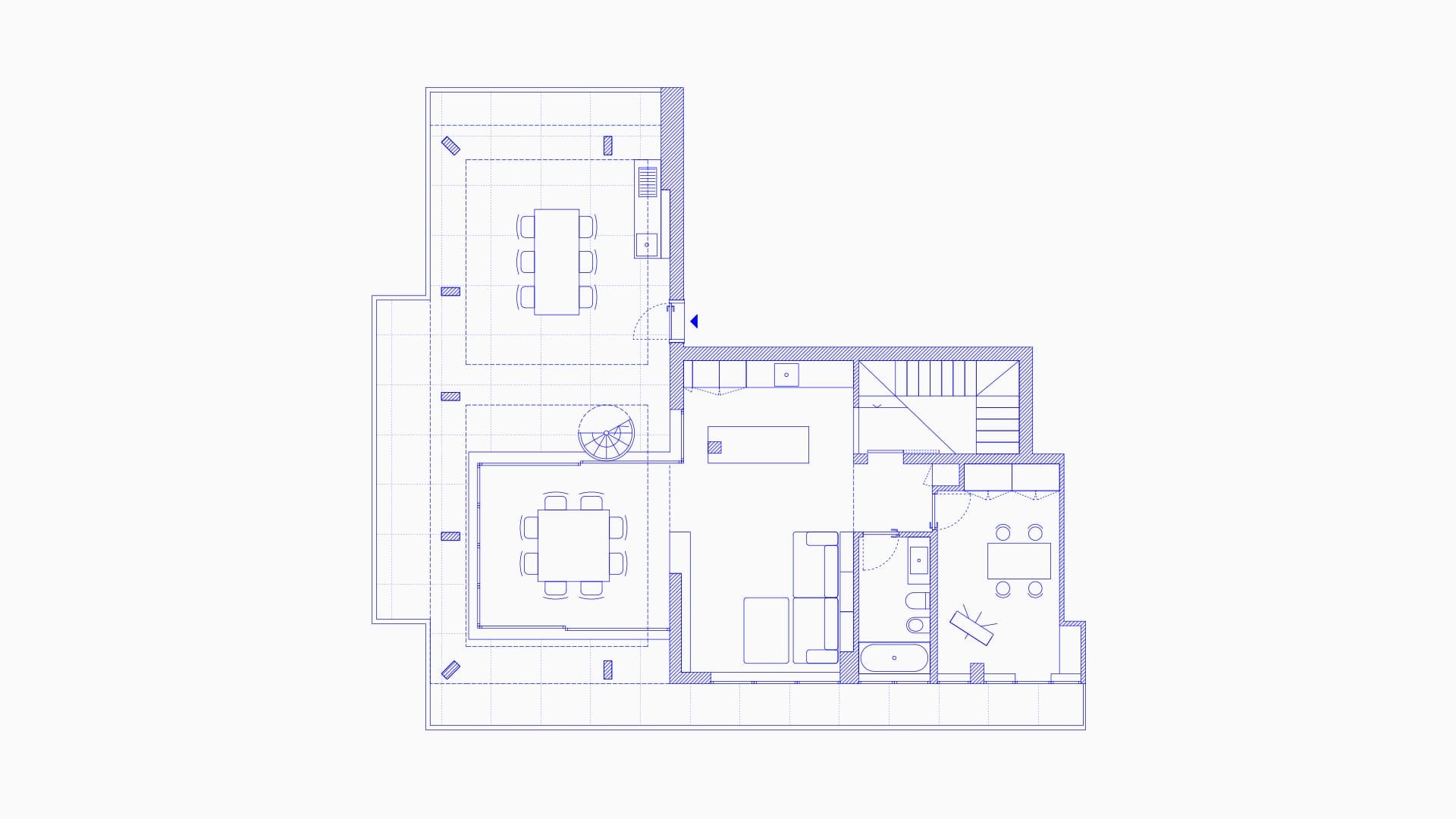
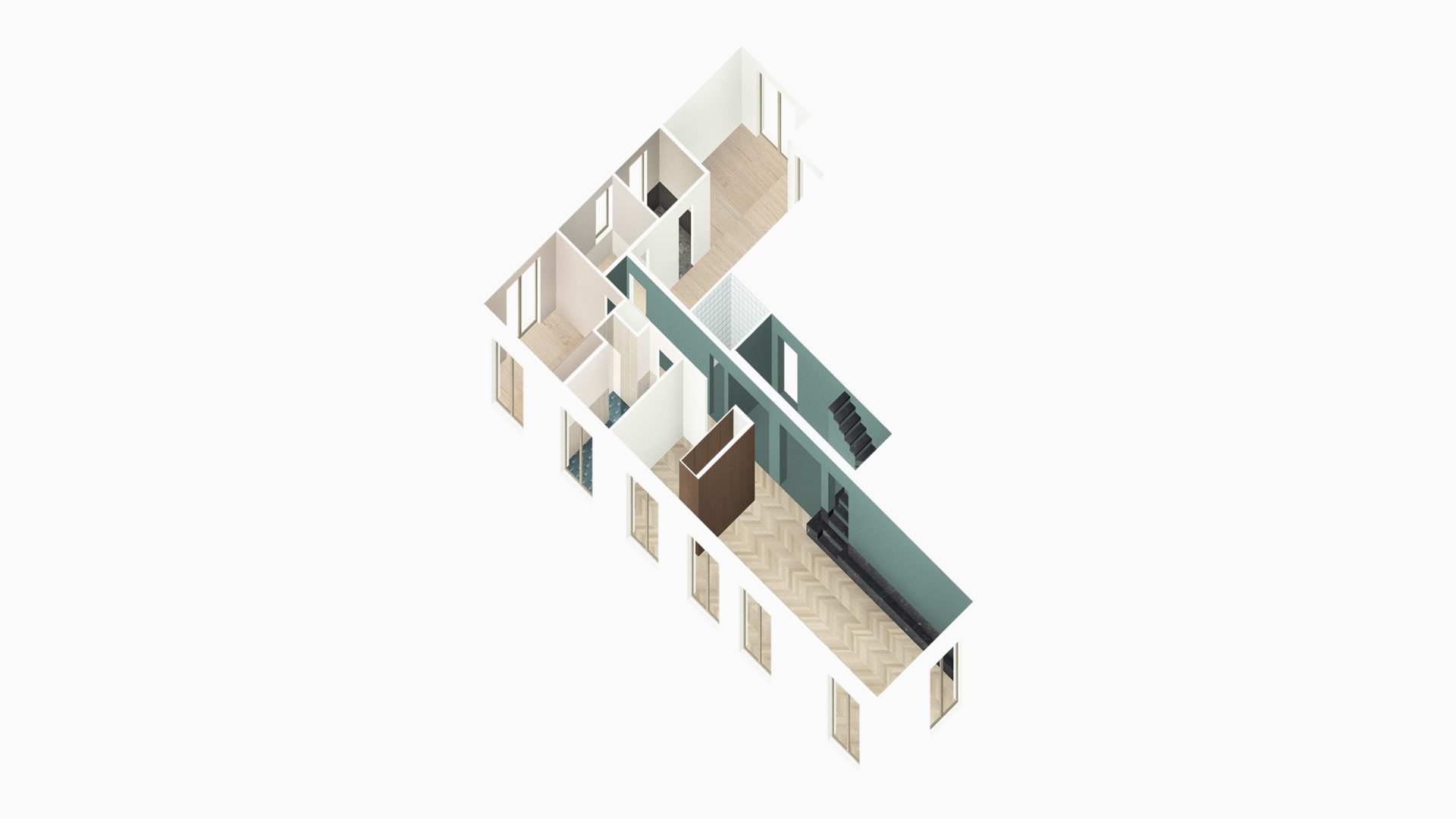
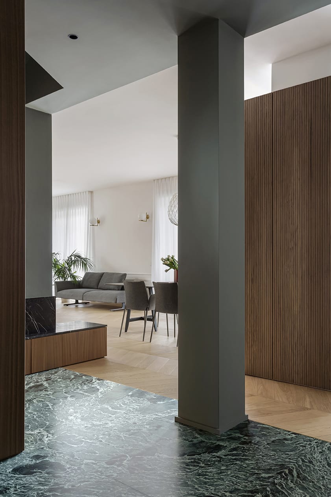
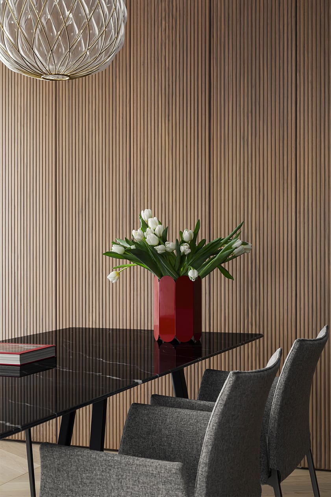
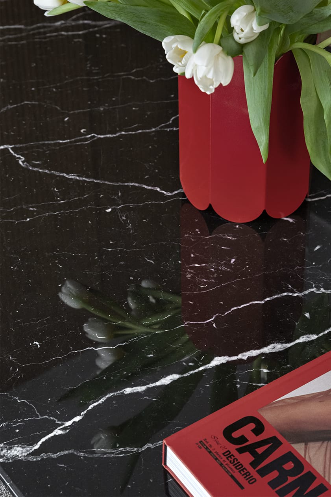
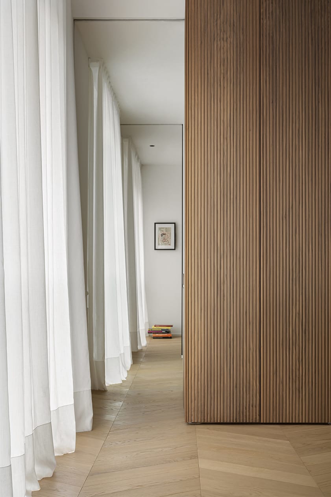
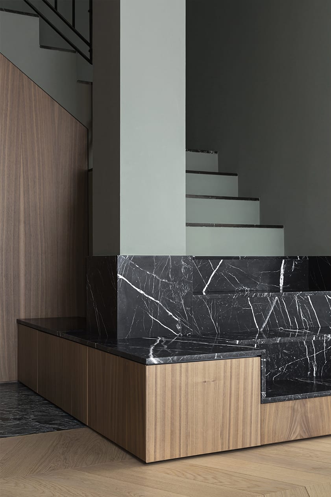
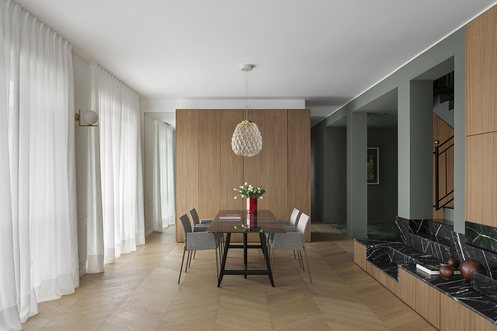
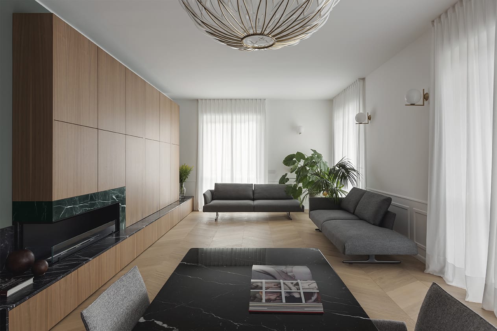
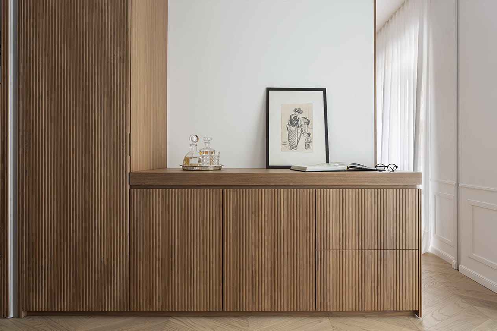
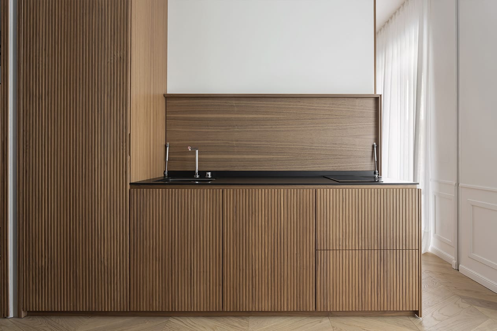
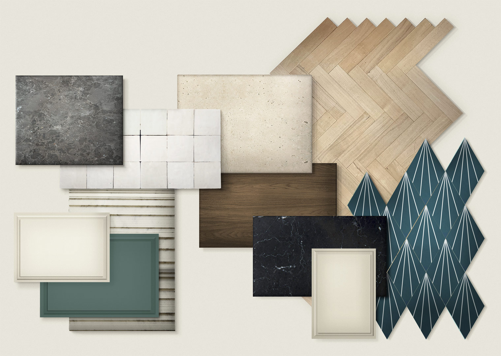
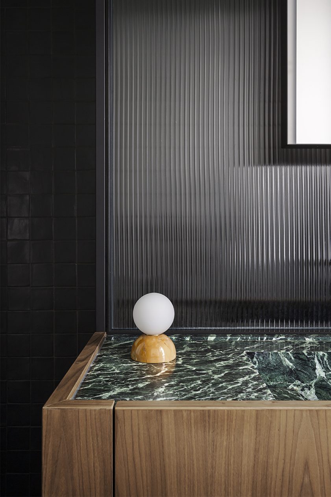
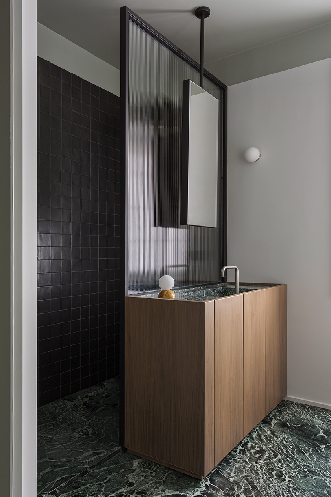
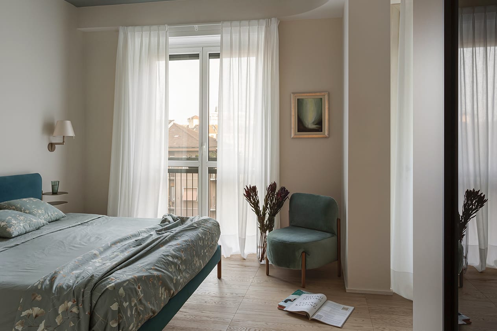
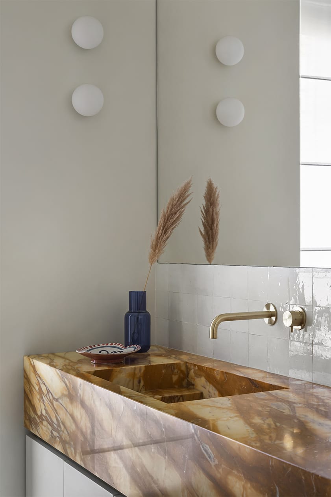
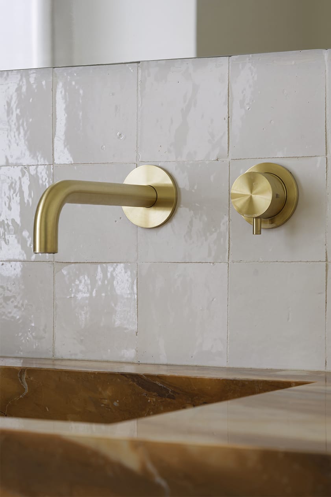
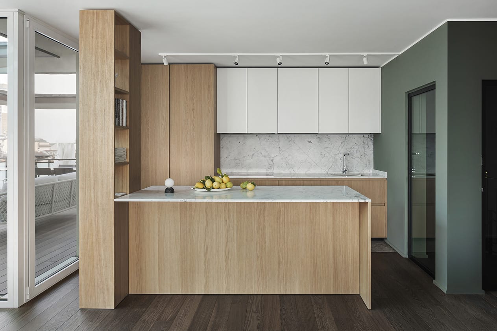
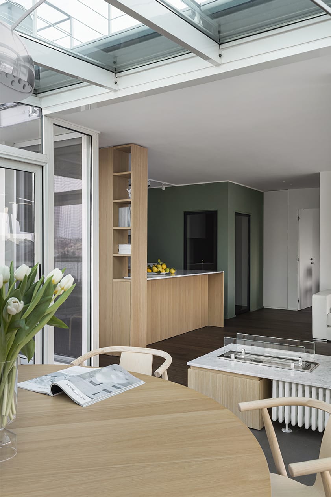
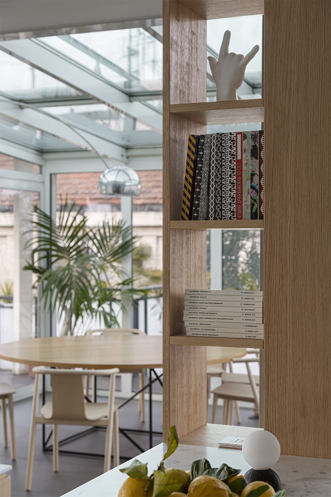
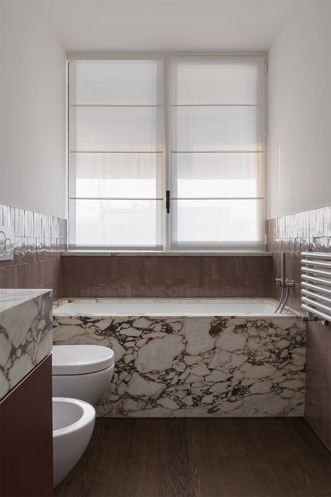
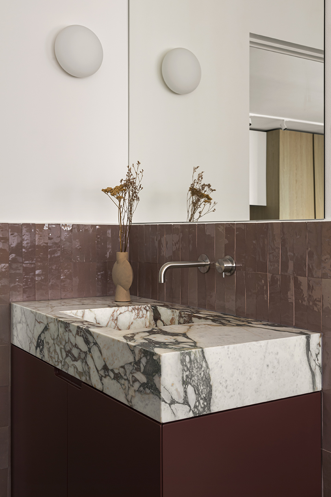
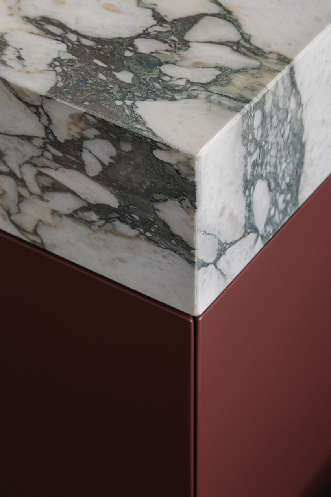
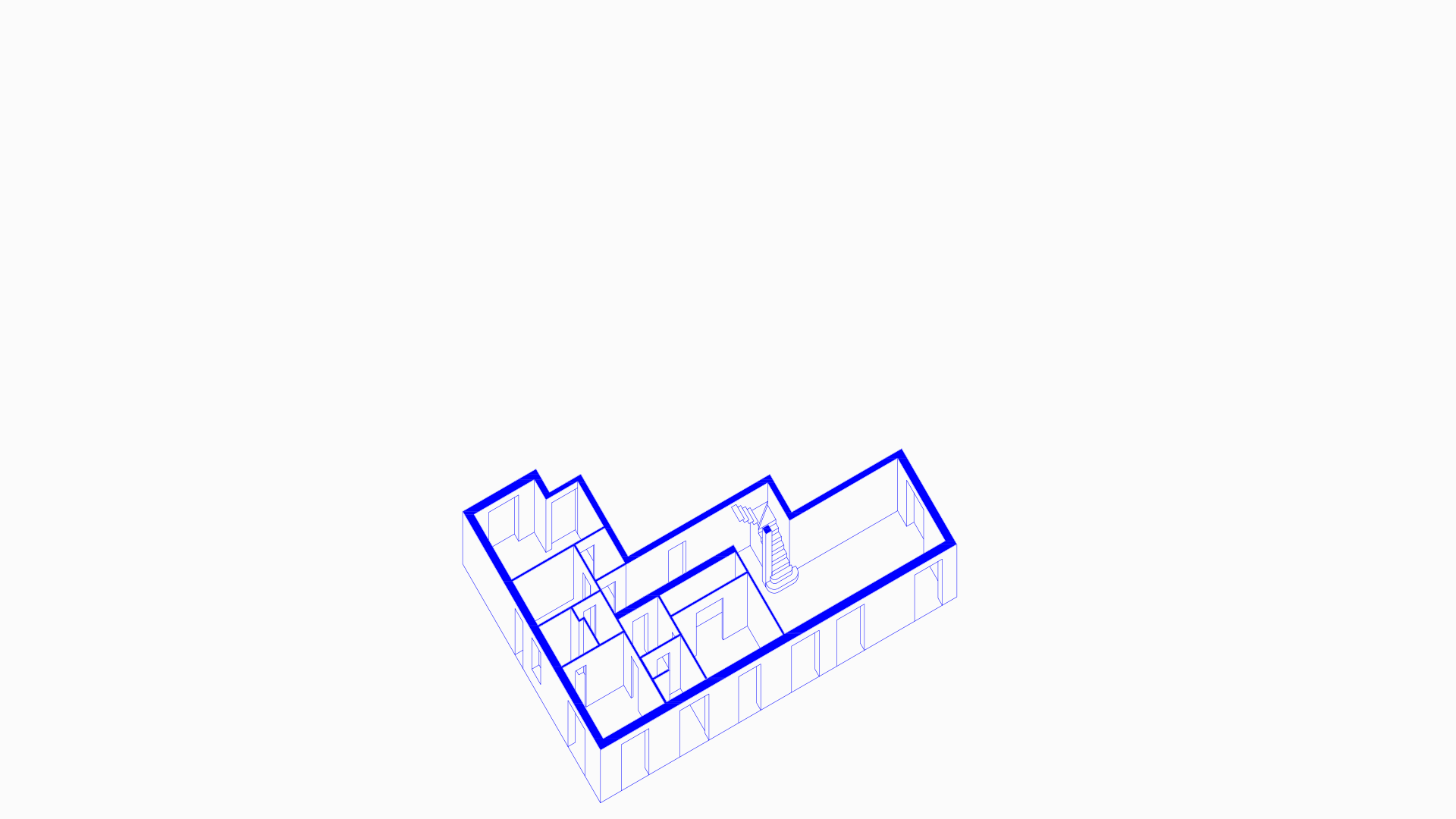
studio(at)atelierzero.it
studio(at)atelierzero.it
