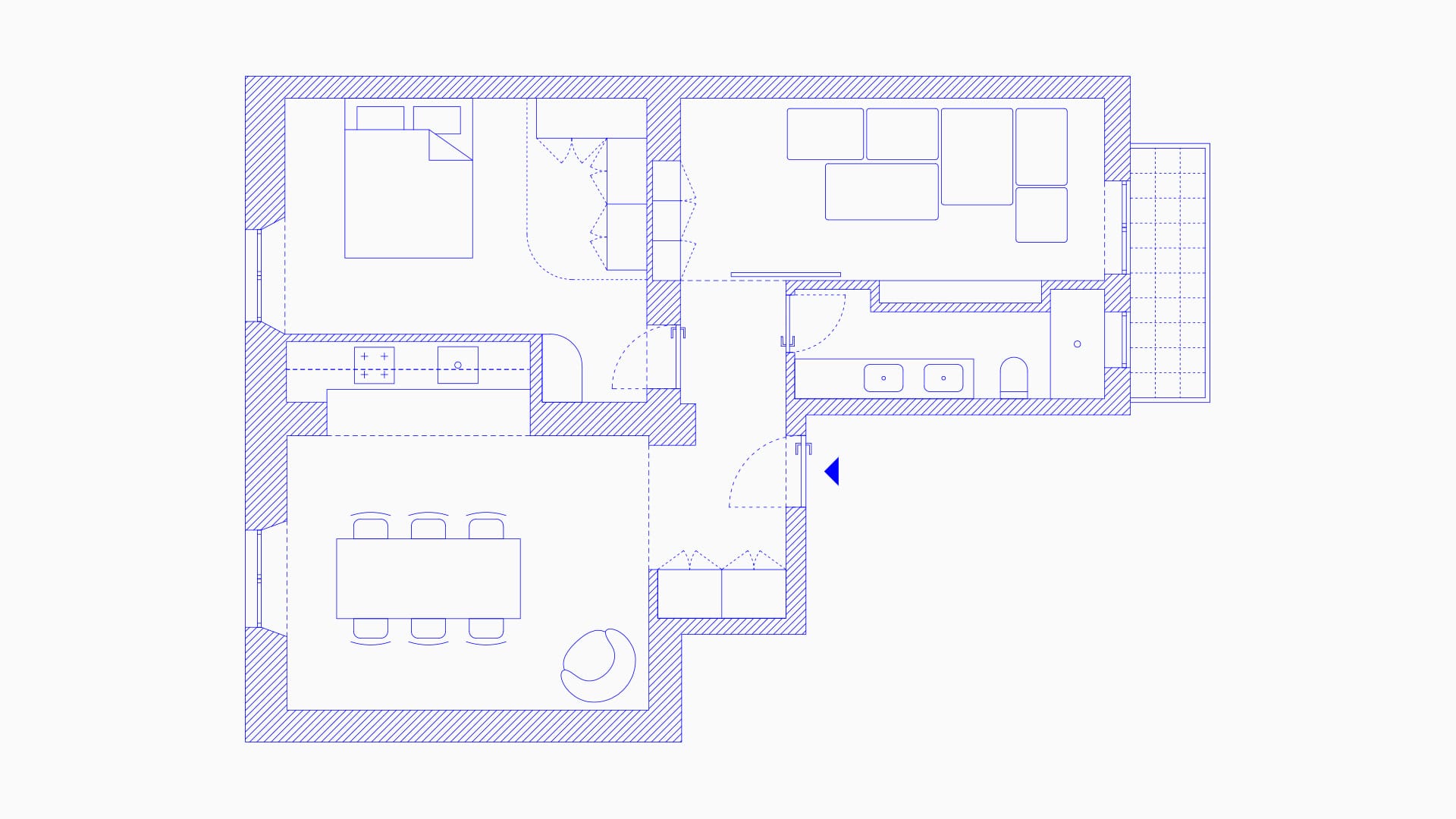S41
Private Residence
60 sqm
Location: Milan, Italy
Year: 2022
Status: Completed
–
Photography: Matteo Losurdo
–
Publications: Living Corriere, Sloft
This charming apartment, located in the heart of Milan’s chinatown, has undergone a process of radical transformation, while maintaining the original layout of the walls.
Each room features an alternation of cold and warm tones, creating a vibrant yet welcoming and relaxed sequence. The interior was in fact conceived as a concatenation of spaces, linked together by a precise choice of colors and materials.
In the dining area, for instance, wall painted shapes define a reading corner, and the same tone is used for the bookcase in the niche in front. The kitchen, in the same environment, becomes a monochromatic and immersive moment in its own right within a larger setting, and is defined by a green tone that is used for the walls, floor, doors and marble top.
The hallmark of the house, as well as the fulcrum of the various rooms, is the corridor, which fondly recalls the Milanese genius loci, evoking the patterns found on many colonnade pavements of the historic center.
A duality can also be found in the use of furniture: to existing elements preserved as dear memories - including the chairs and the rocking chair in Vienna straw, the headboard and the vintage 70s wardrobe in the bedroom - custom-made furnishings with clean and contemporary lines were included, thus creating a pleasant contrast.
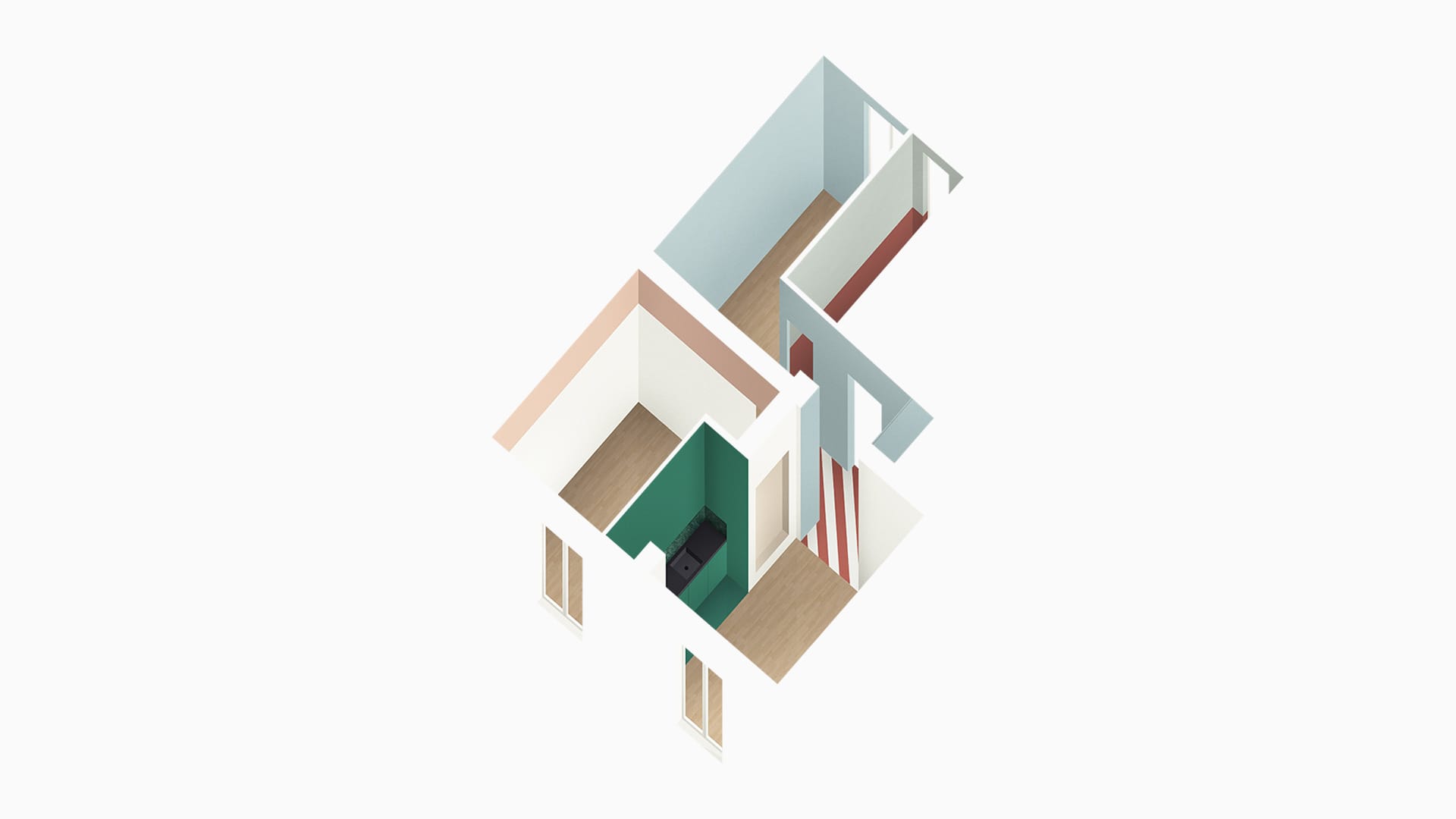
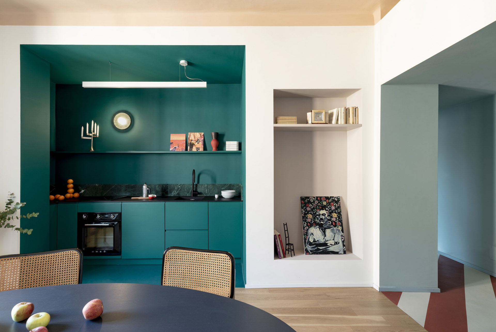
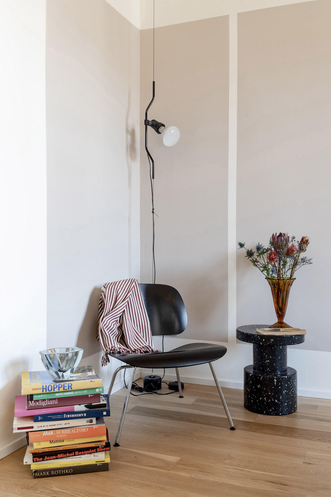
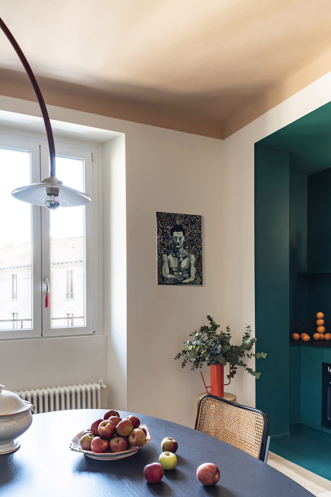
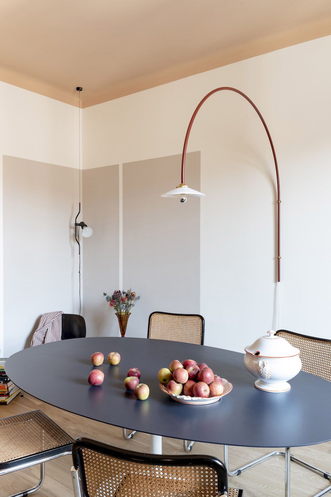
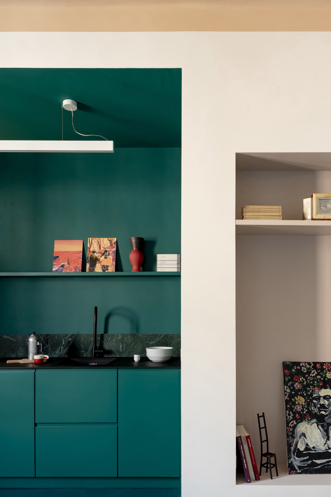
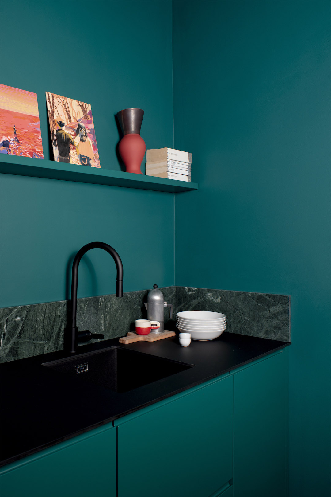
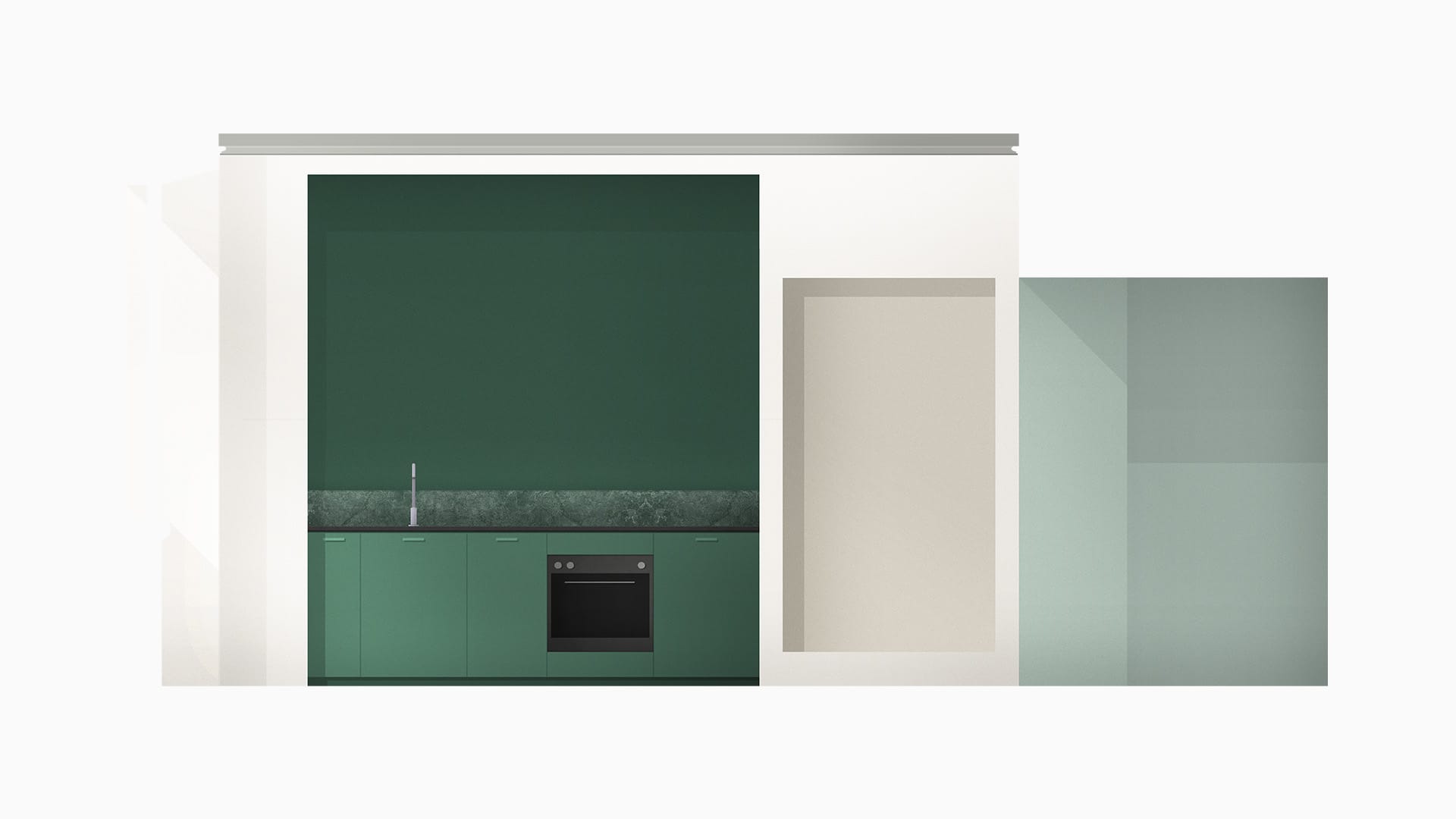
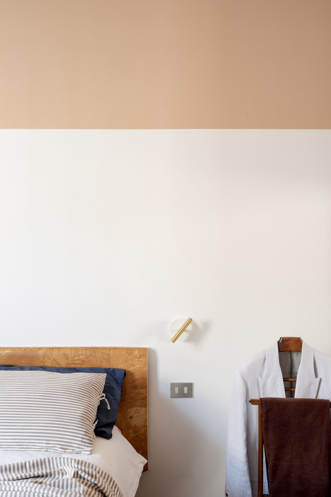
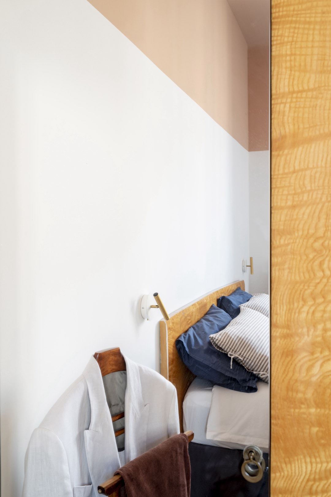
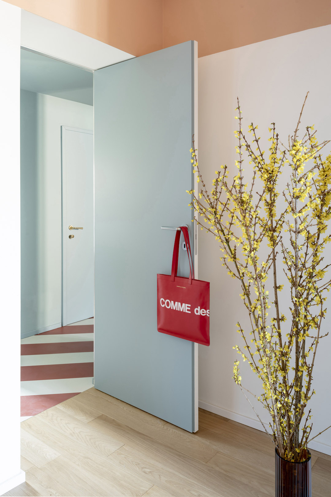
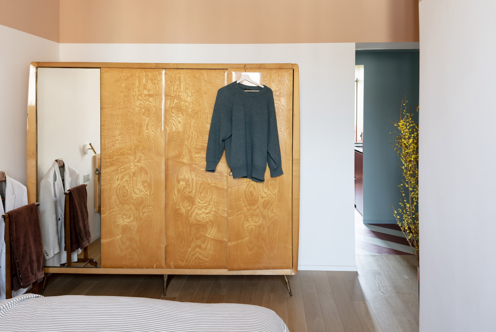
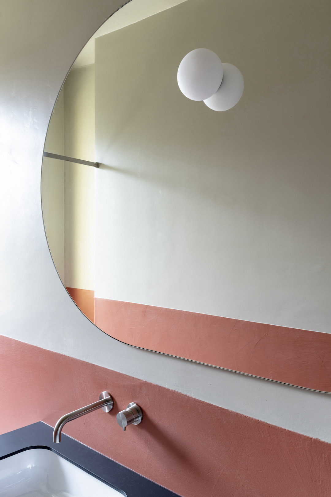
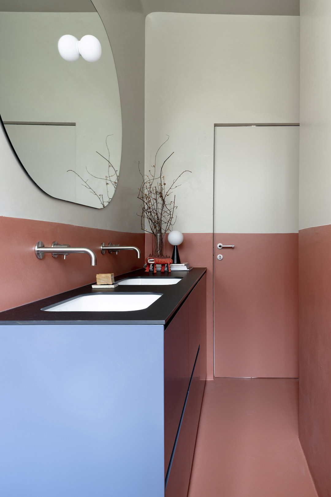
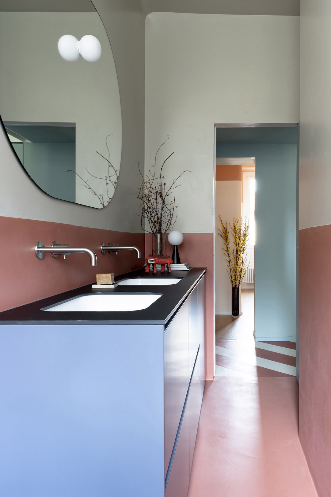
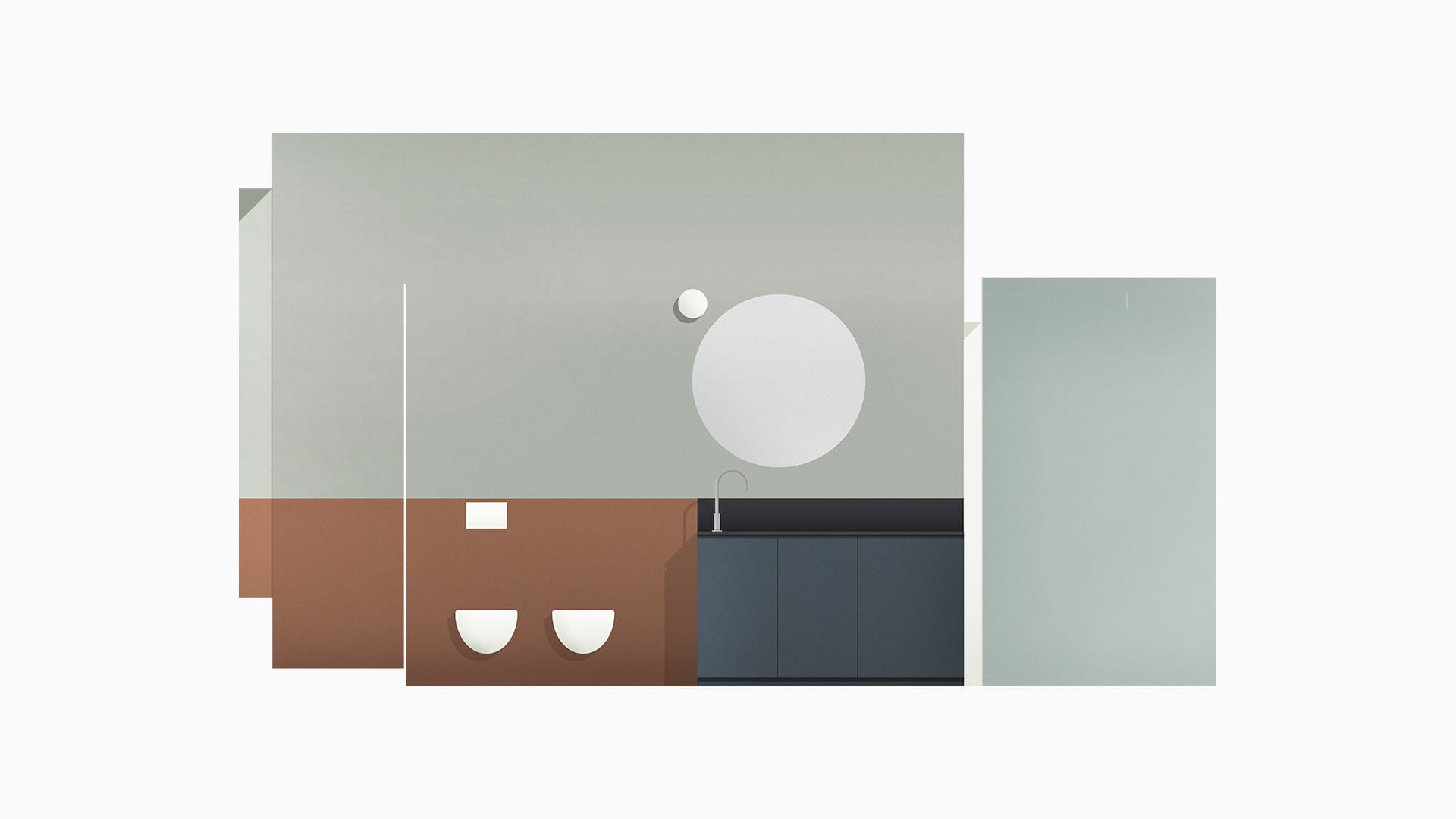
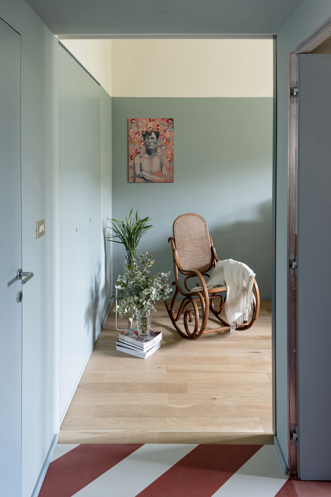
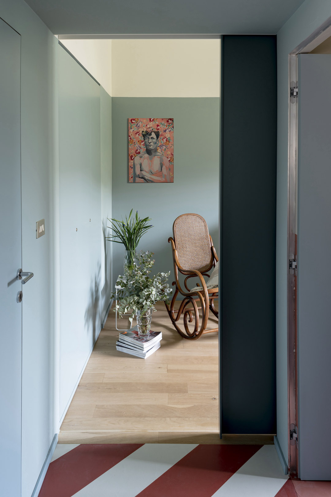
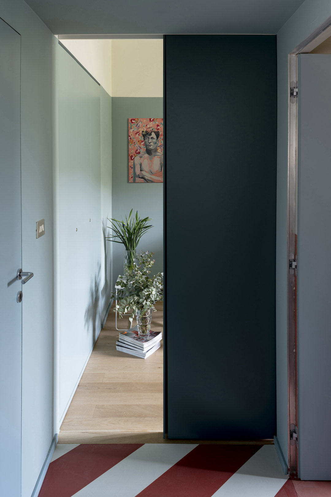
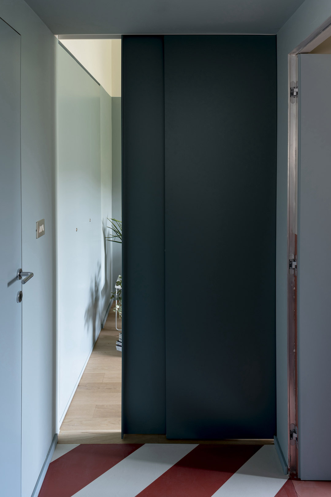
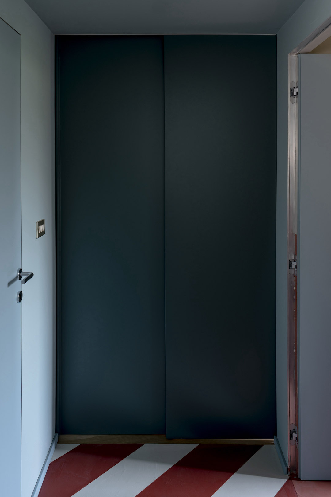
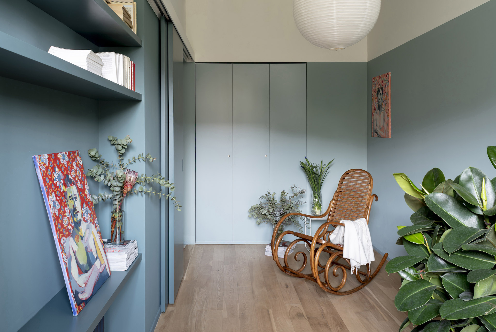
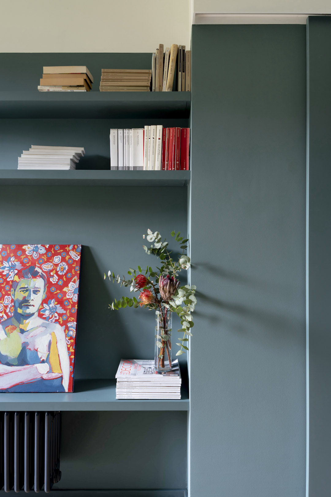
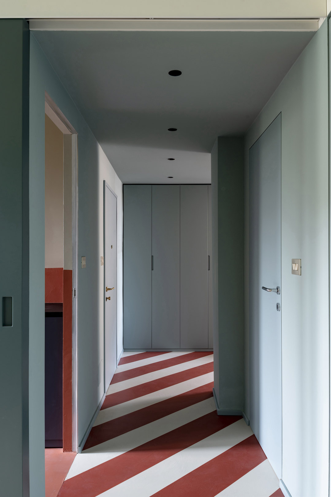
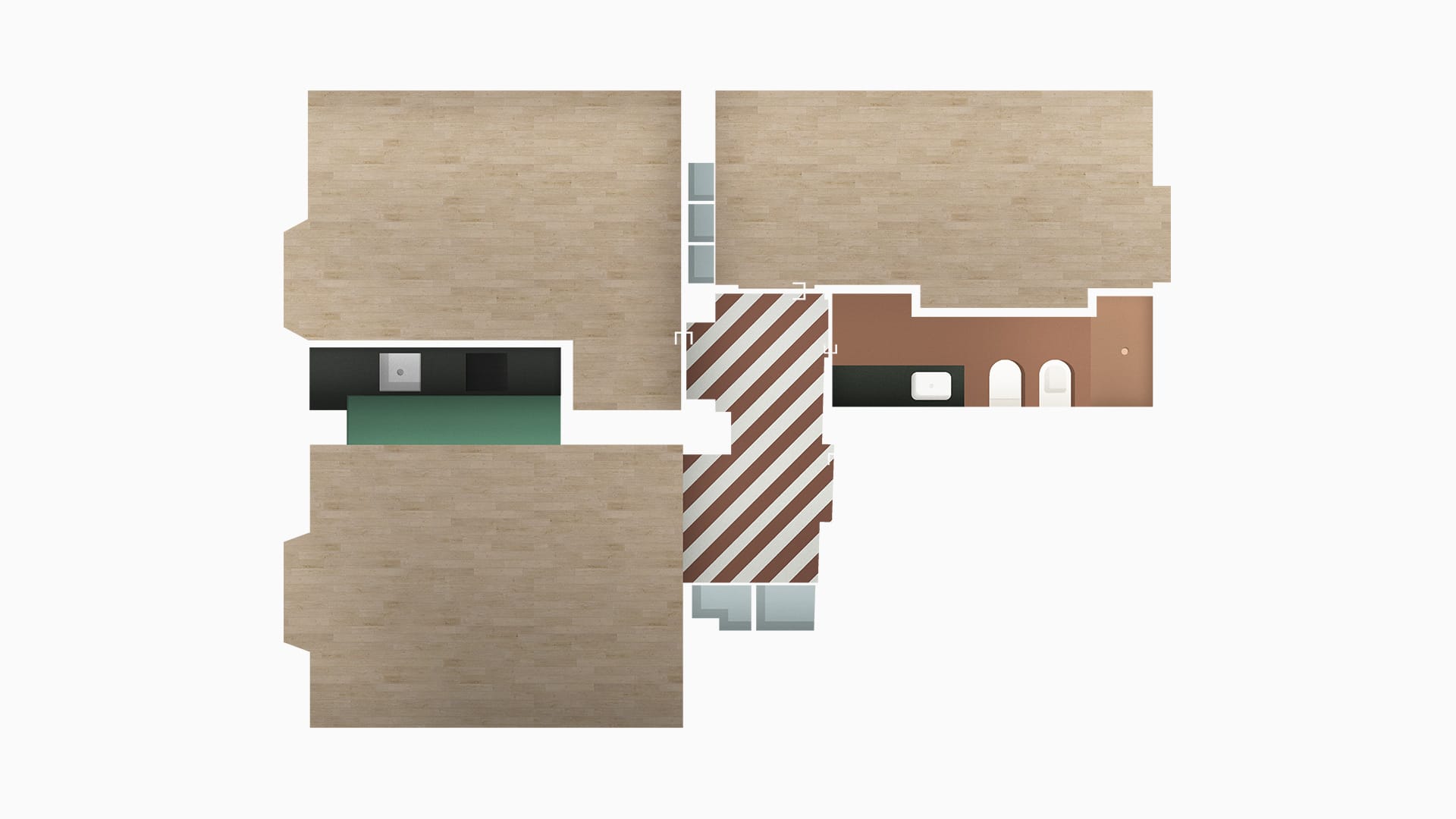
studio(at)atelierzero.it
studio(at)atelierzero.it

