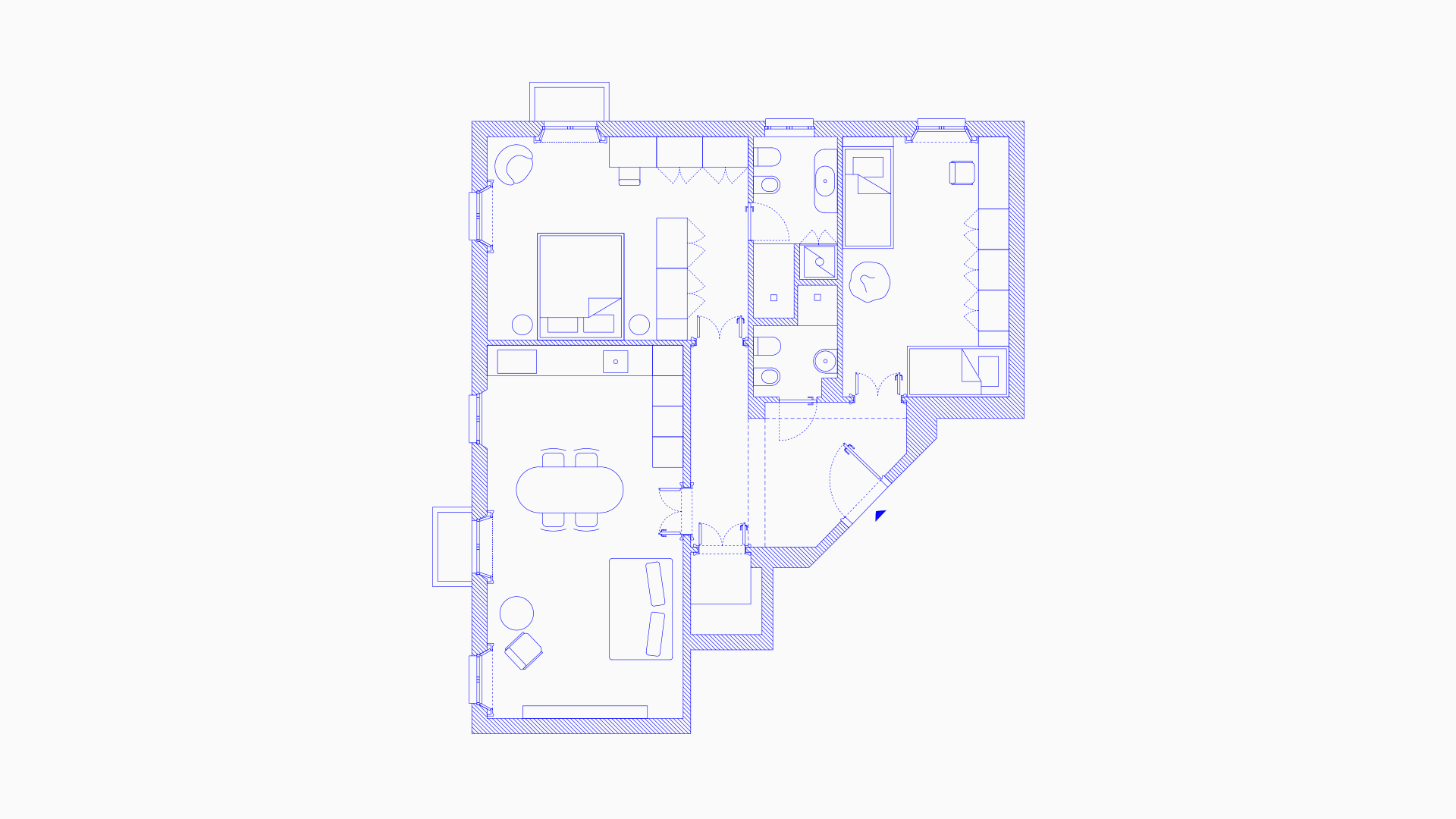Pale
Private Residence
90 sqm
Location: Milan, Italy
Year: 2025
Status: Completed
–
Photography & Styling: Specchi Studio
The renovation project of this Milan apartment focused on reorganizing the spaces to meet contemporary needs while preserving its original charm.
The renovation avoided invasive structural changes to safeguard the existing architectural elements—true treasures of early 20th-century design: molded doors, decorative wall and ceiling
cornices, wooden-framed French doors, and the elegant parquet flooring.
The true highlight of the apartment, however, is the presence of two spaces distinguished by colored terrazzo tiles arranged in refined geometric patterns.
One of these is a studio/bedroom, while the other is the foyer, the vibrant heart of the home from which all other rooms unfold.
To maintain aesthetic coherence, the color palette and materials were carefully chosen in harmony with the pre-existing elements.
All newly designed elements—including the resin flooring in the kitchen, the en suite bathroom finishes, and the custom-made furnishings—are characterized by neutral and elegant tones.
This approach highlights the contrast between past and present without abrupt transitions while ensuring visual balance, preventing an overload of decorative details in an already richly adorned setting.
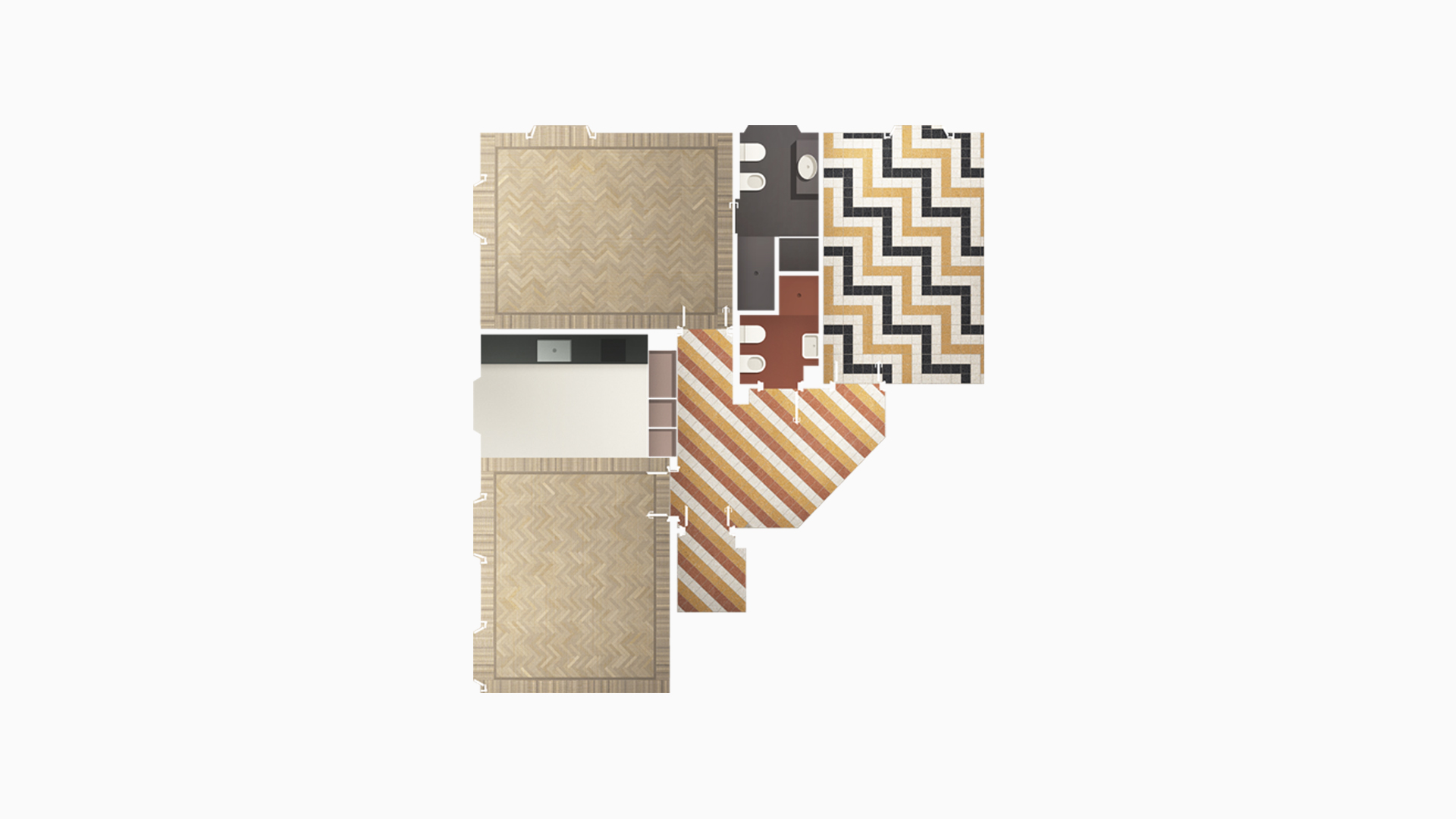
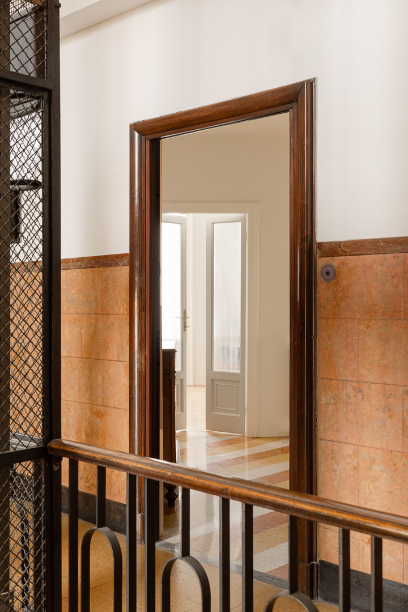
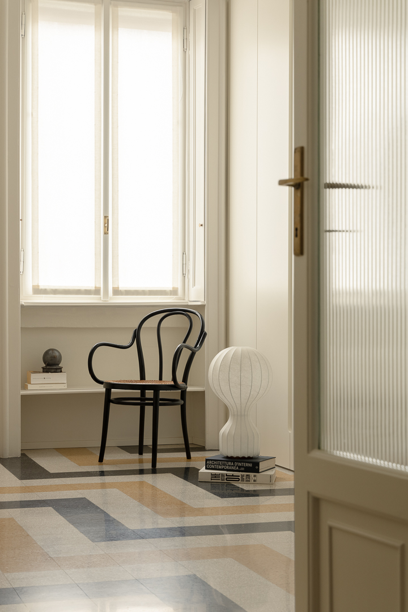
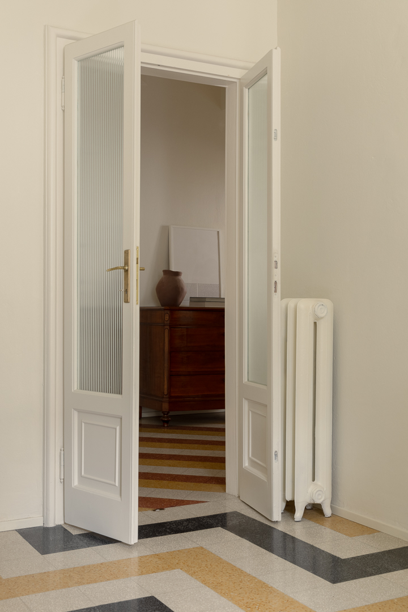
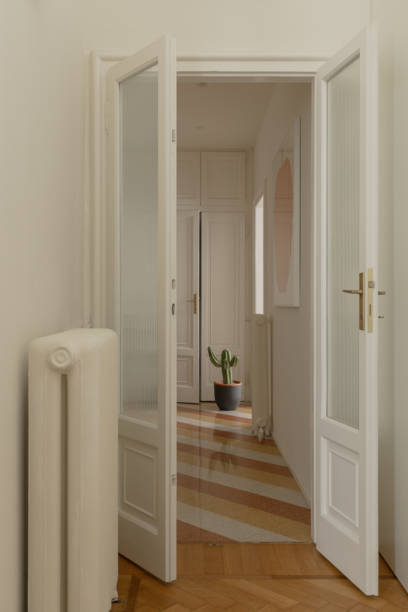
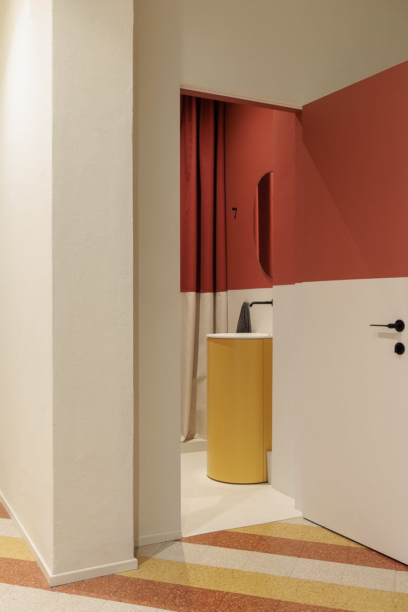
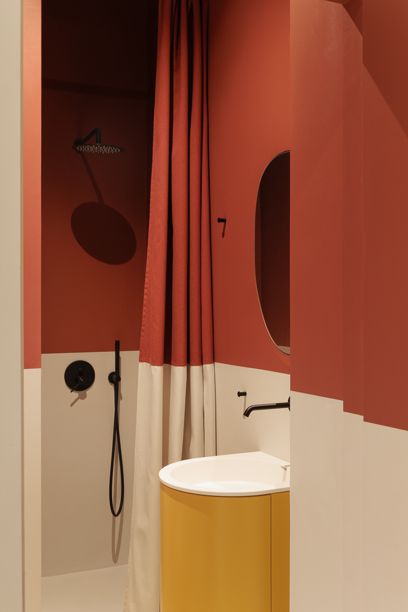
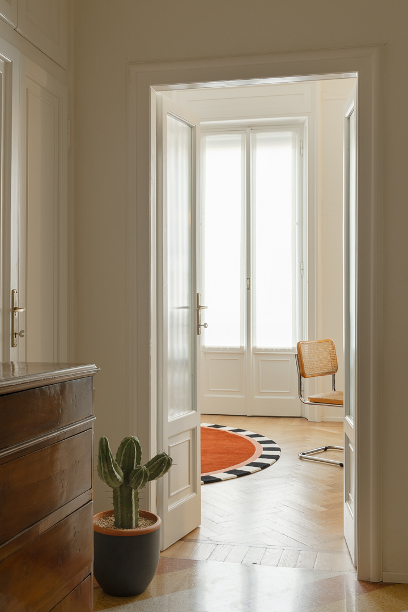
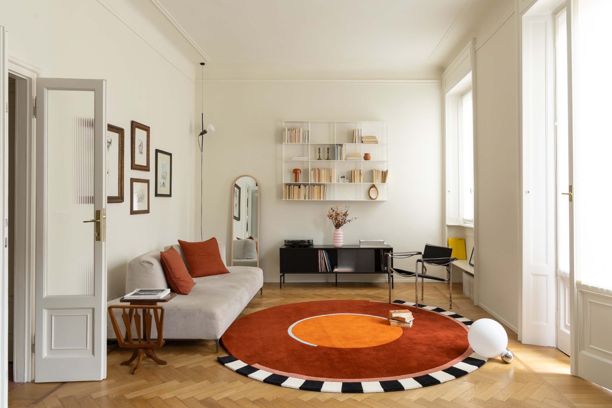
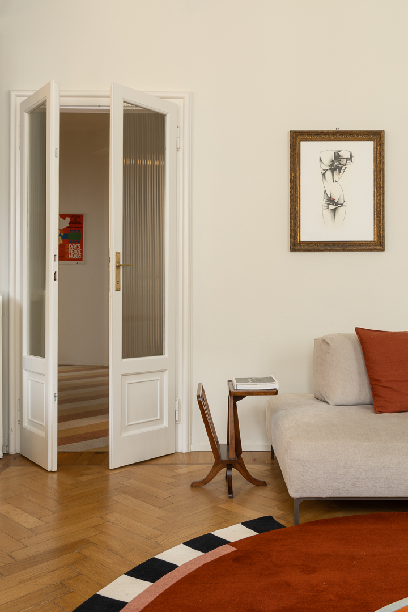
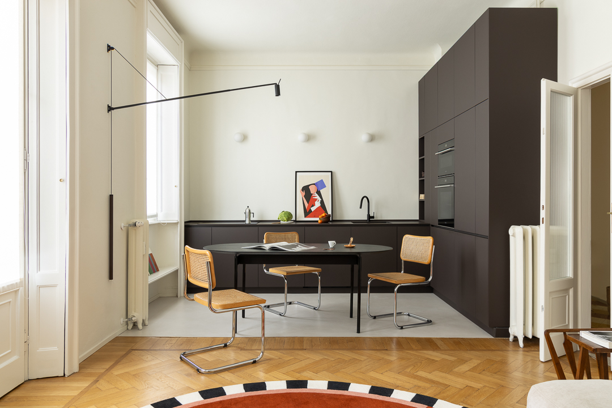
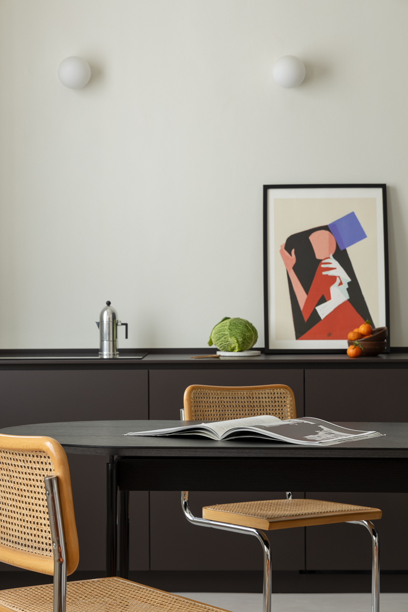
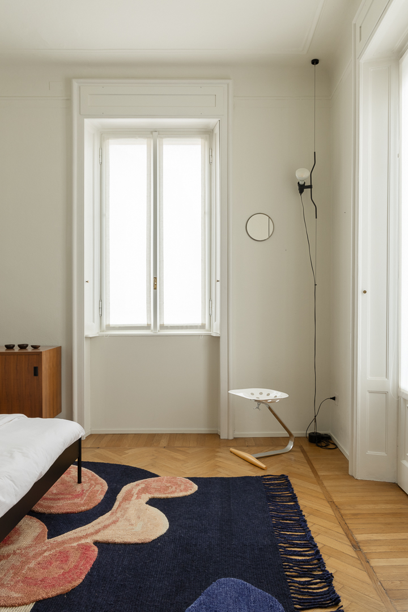
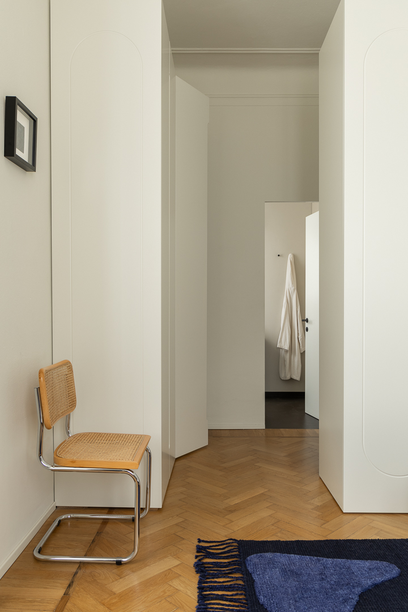
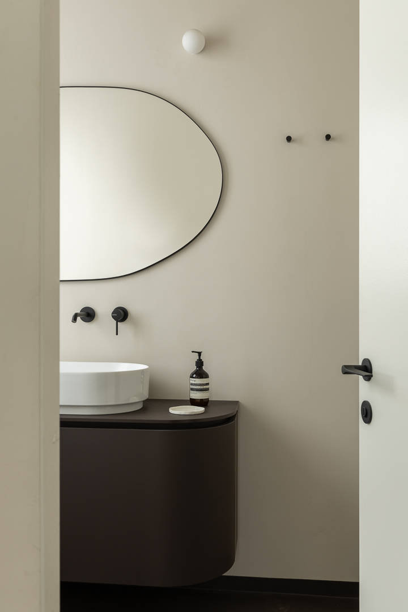
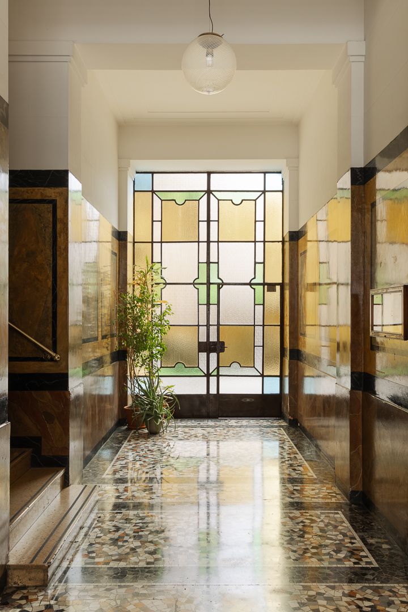
studio(at)atelierzero.it
studio(at)atelierzero.it

