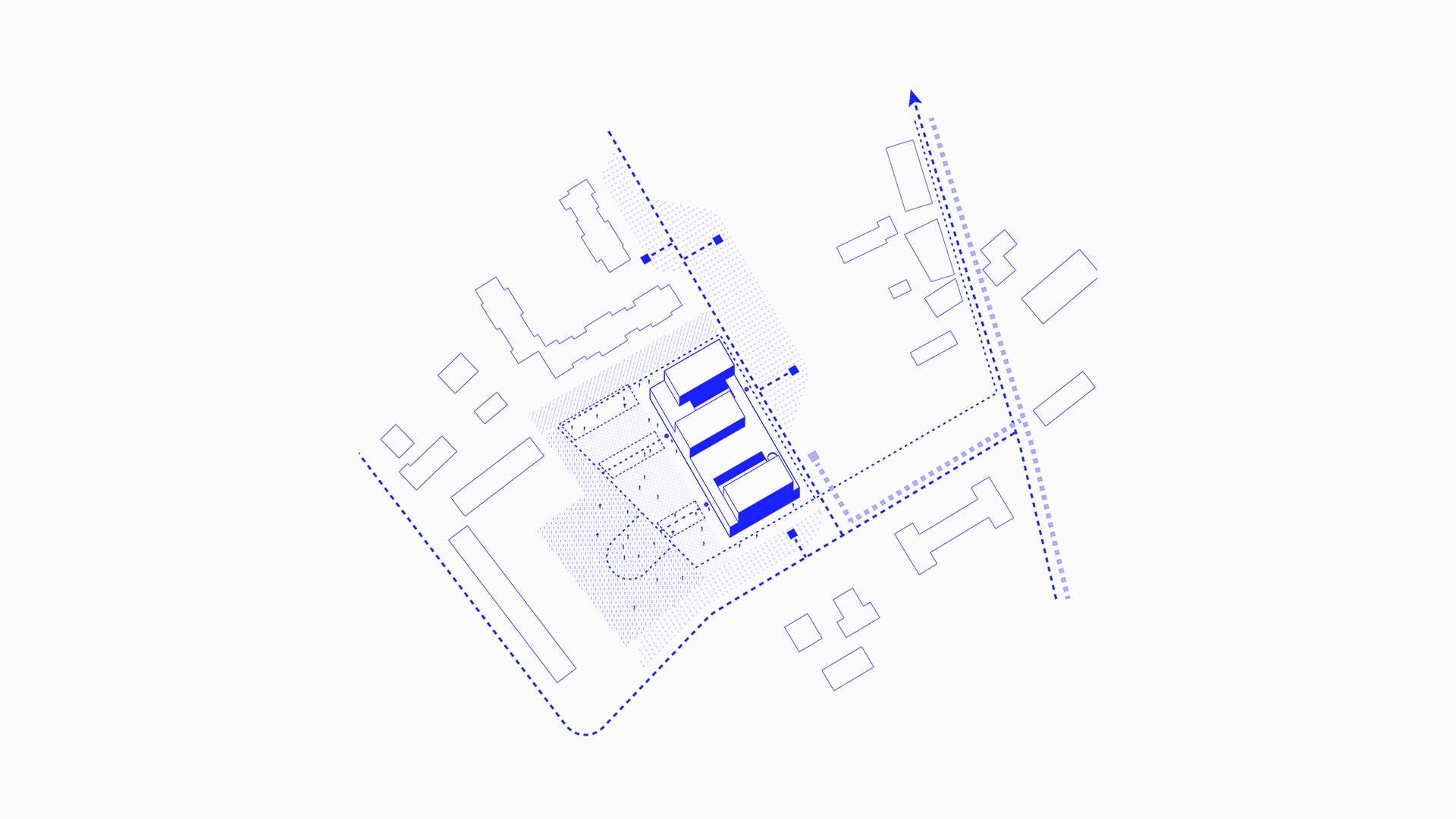ICL2
Primary and Secondary School
Location: Lucca, Italy
Year: 2016
Award: 2nd prize
The project proposal for the realization of the new comprehensive institute of Lucca is in close relationship with the urban context, declining itself through the use of a spatial matrix defined by an architectural grid.
The identification of a basic module is fundamental for the subsequent definition of the alignments and of the volumetric morphology of the building.
The spatial scan of the architectural organism is configured through a succession of parallel bands, which alternate between full and empty, low and high volumes, as well as the different functions.
To a precise definition of the perimeter of the building counteracts a fluid and open management of the internal space.
The park that stands at the edge of the project area is in close relationship with the school system: the internal patios of the system represent an ideal extension of the new public paths, following a logic of visual and spatial permeability.

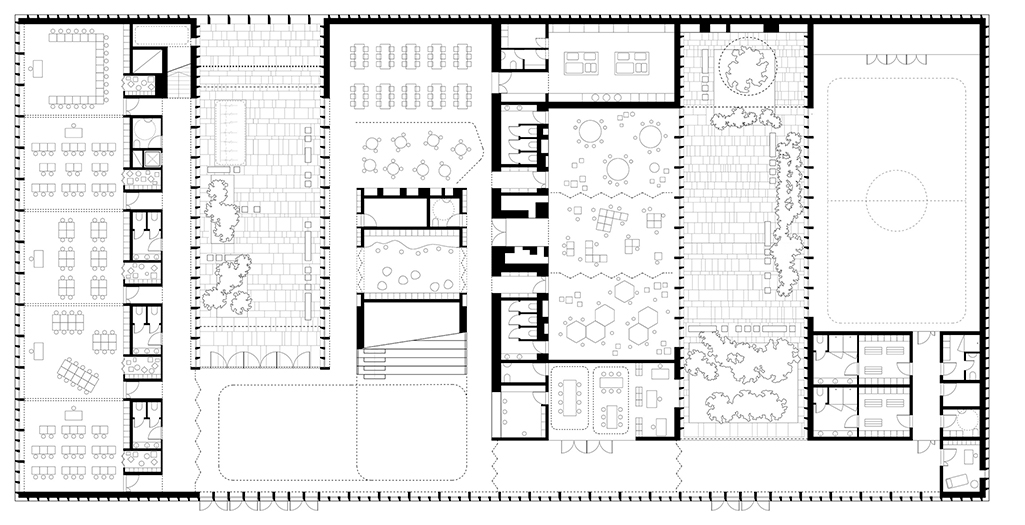
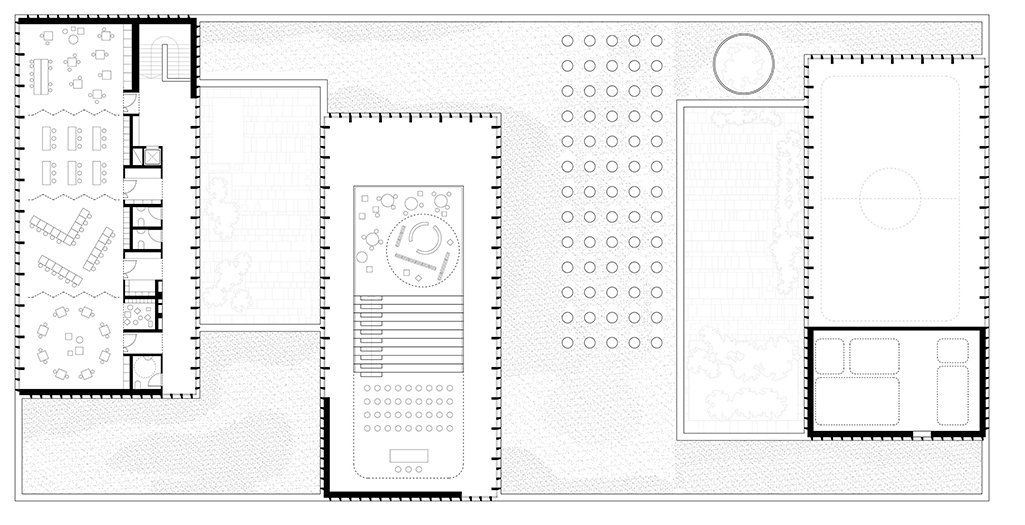
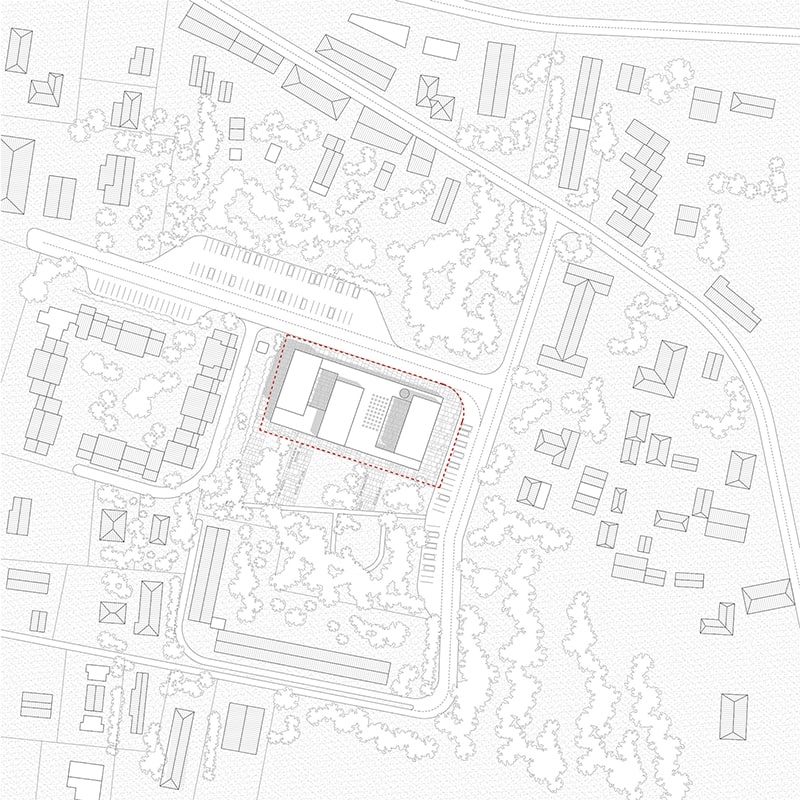
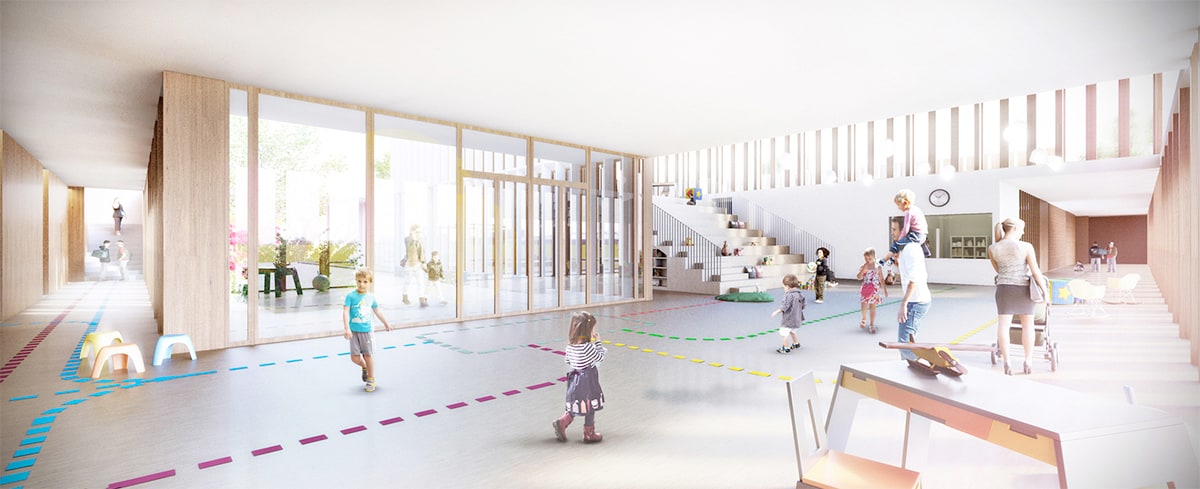
studio(at)atelierzero.it
studio(at)atelierzero.it

