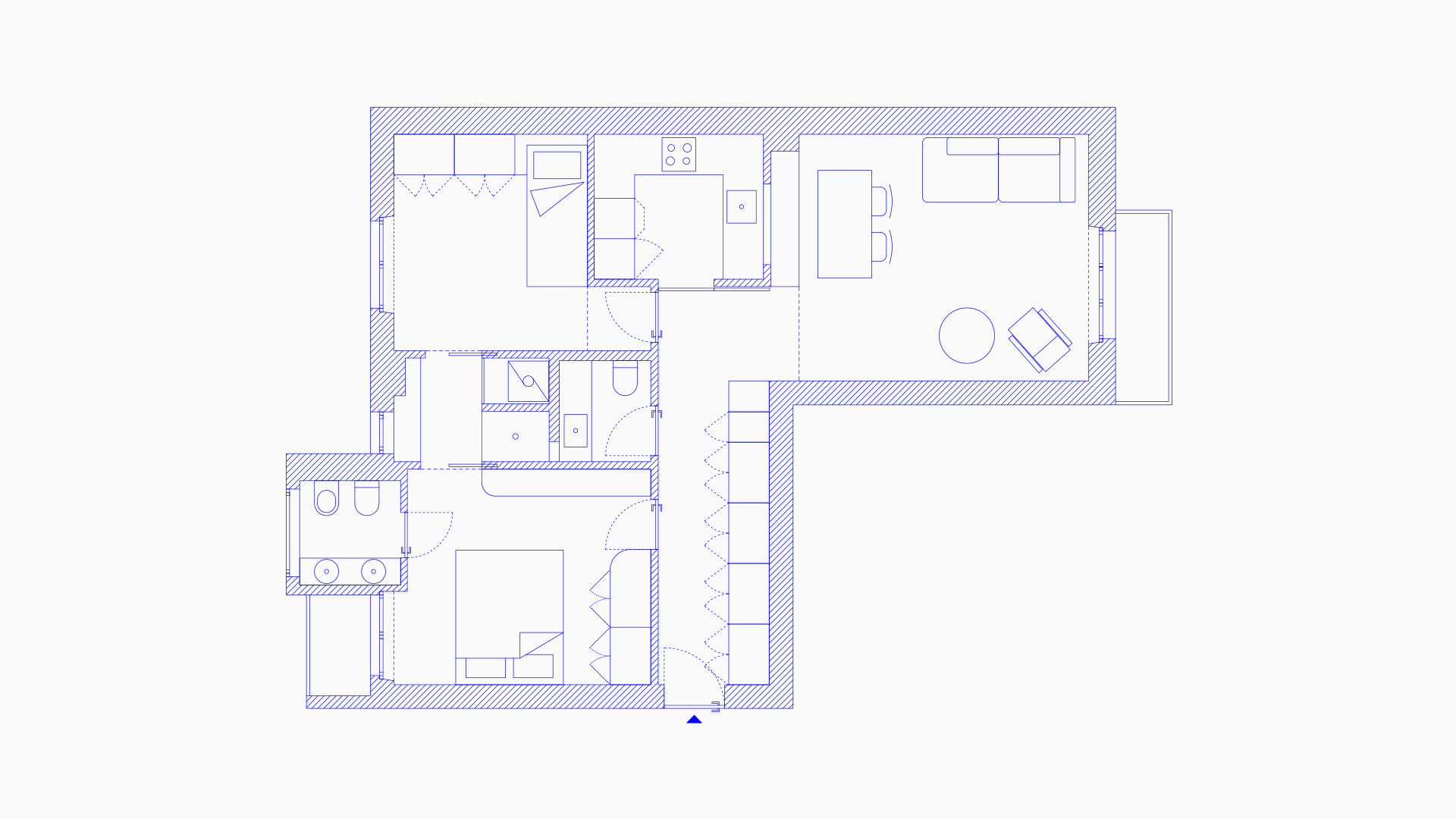Dubi
Private Residence
65 sqm
Location: Milan, Italy
Year: 2025
Status: Completed
–
Photography: Matteo Losurdo
–
Publications: AD Italia
The renovation of a medium-sized apartment in Milan led to a contemporary reinterpretation of traditional Milanese architectural elements, which served as the starting point for the project.
The concept of matryoshka is reflected in the spatial arrangement, where each room has its central core, with defined hierarchies and connections.
The master bedroom is linked to a pass-through space highlighted by red tiles, serving as a chromatic and spatial focal point between two more neutral-toned rooms.
Similarly, the guest bathroom is nestled within the home's central core and visually connects to the pass-through bathroom, emphasizing the corridor’s role as a connecting element.
The kitchen acts as another pivotal node between different spaces and can be either isolated or connected to surrounding areas.
From a finishing standpoint, the apartment stands out for its recurring color palette, carefully selected through a process of chromatic affinity, creating visual and conceptual references that unify the space.
The compact dimensions of the apartment allowed for a cohesive and unified reading of the entire home, thanks to the thoughtful use of materials and colors that highlight the character of each room while maintaining a strong sense of continuity.
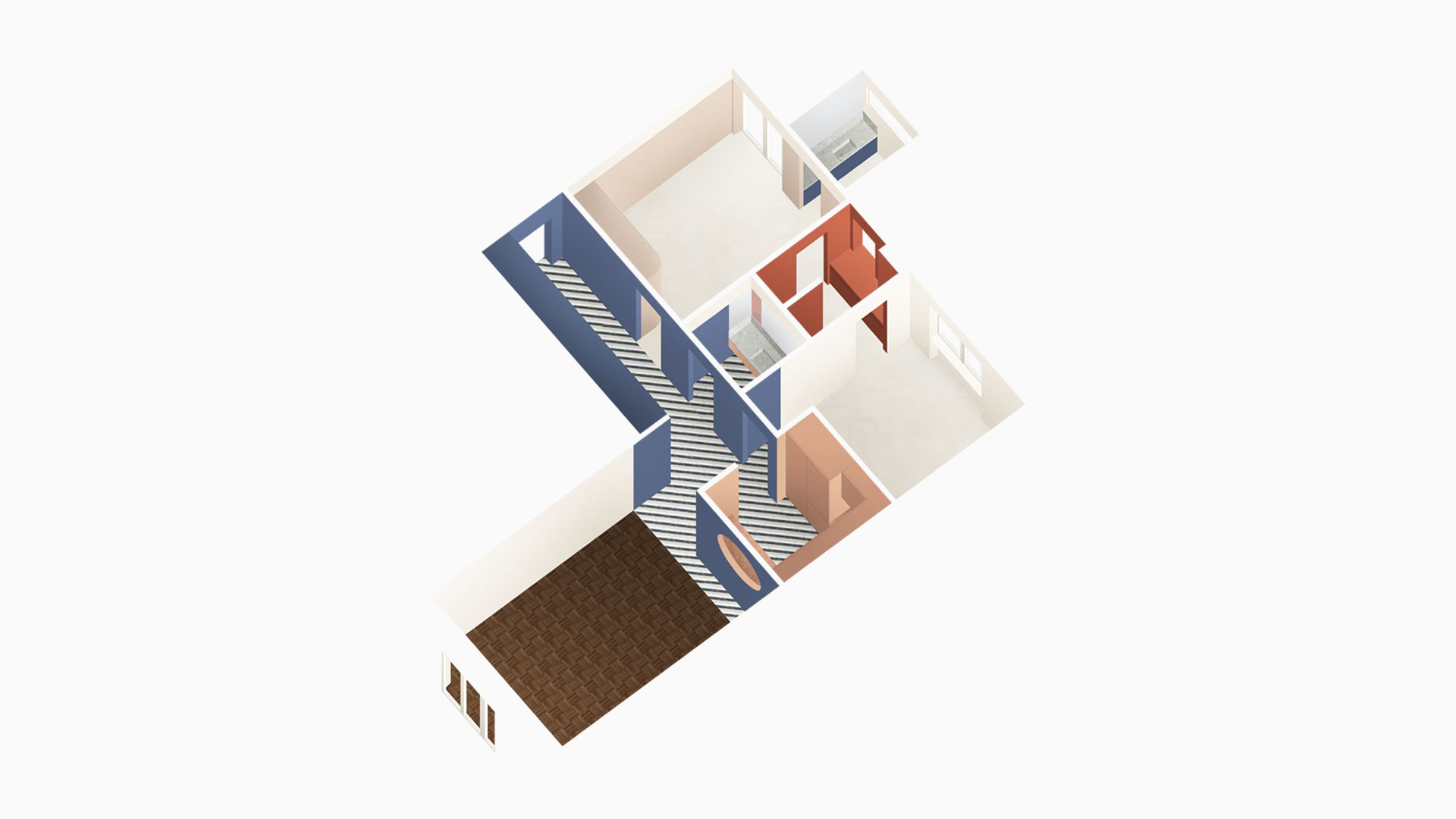
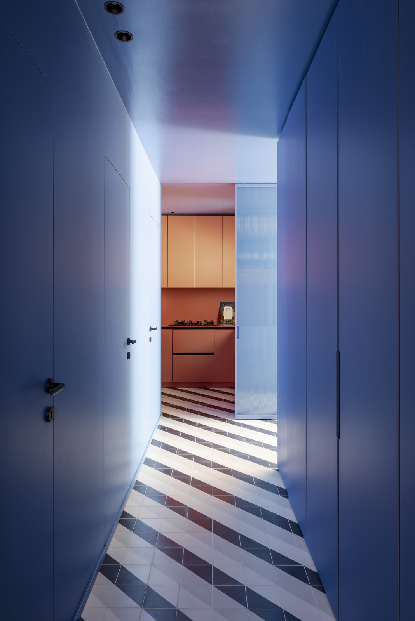
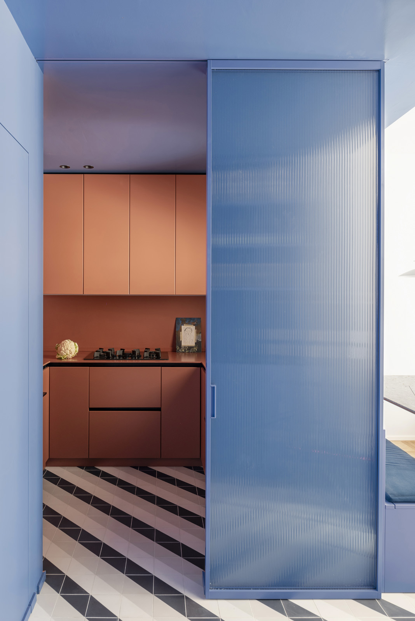
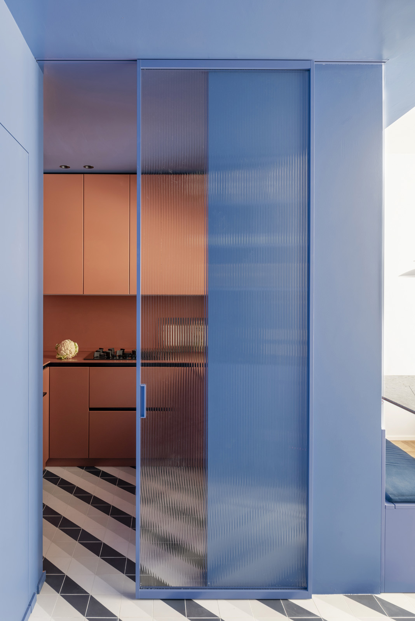
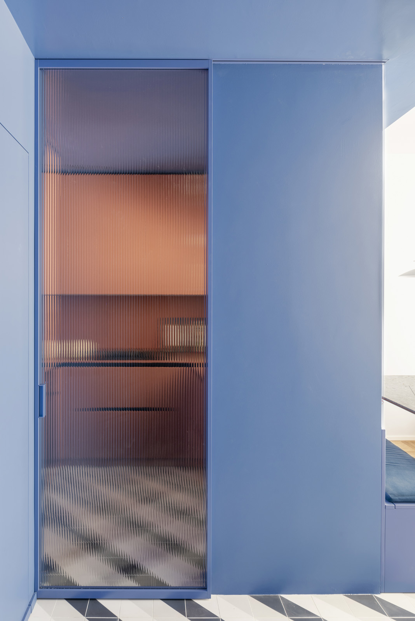



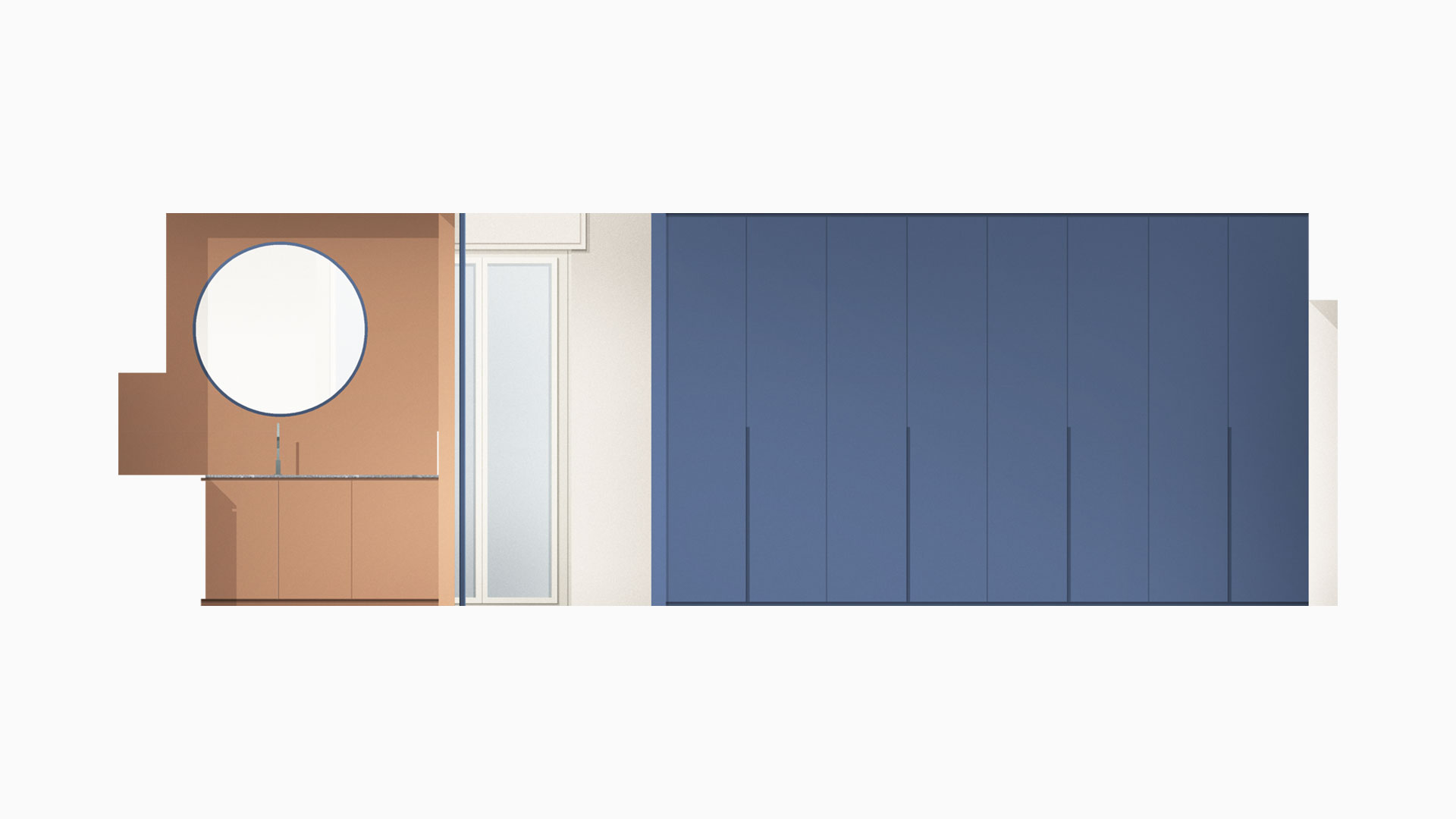
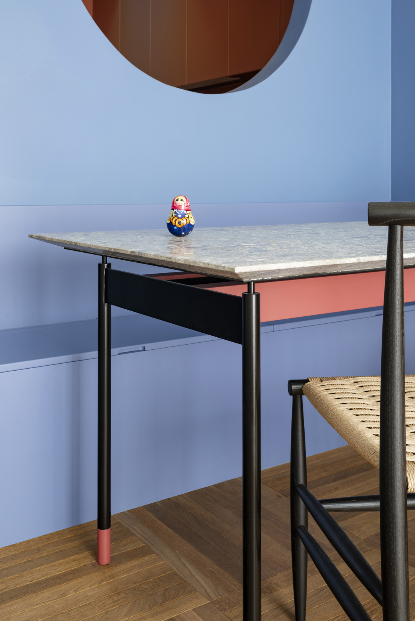
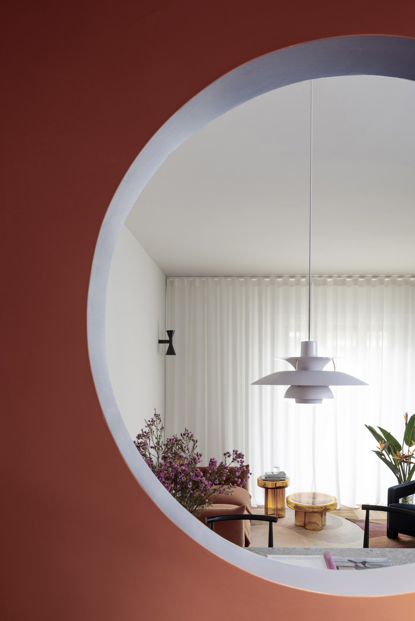

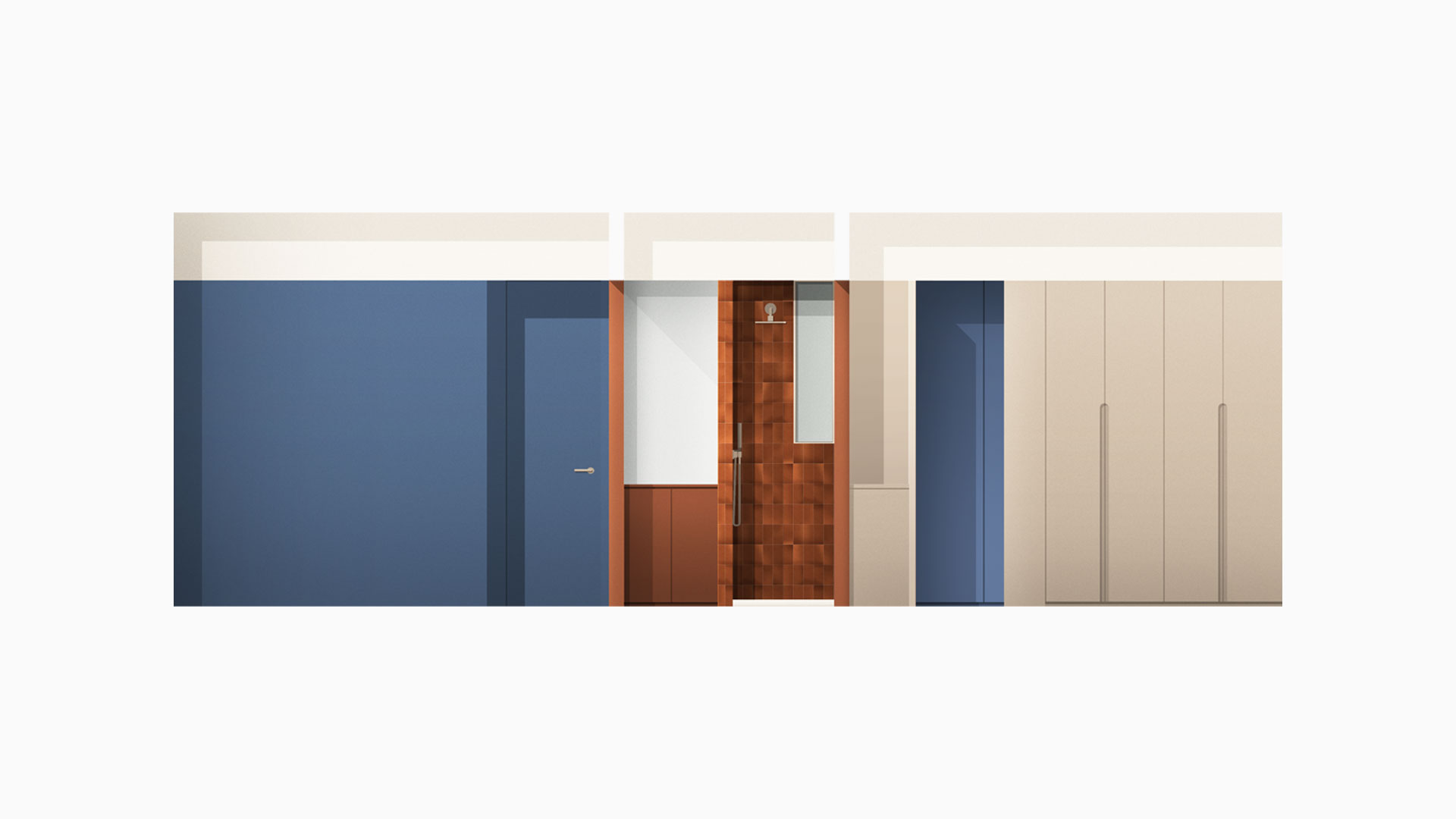


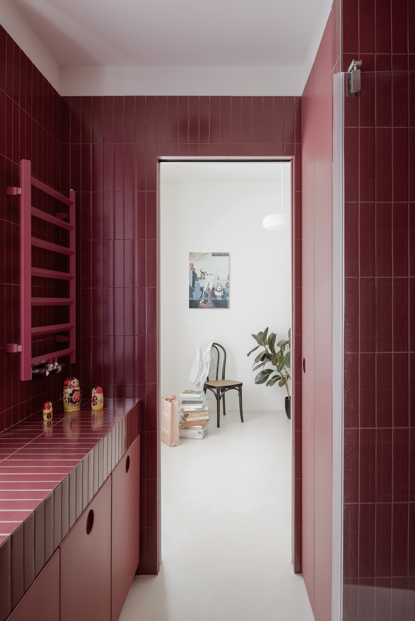

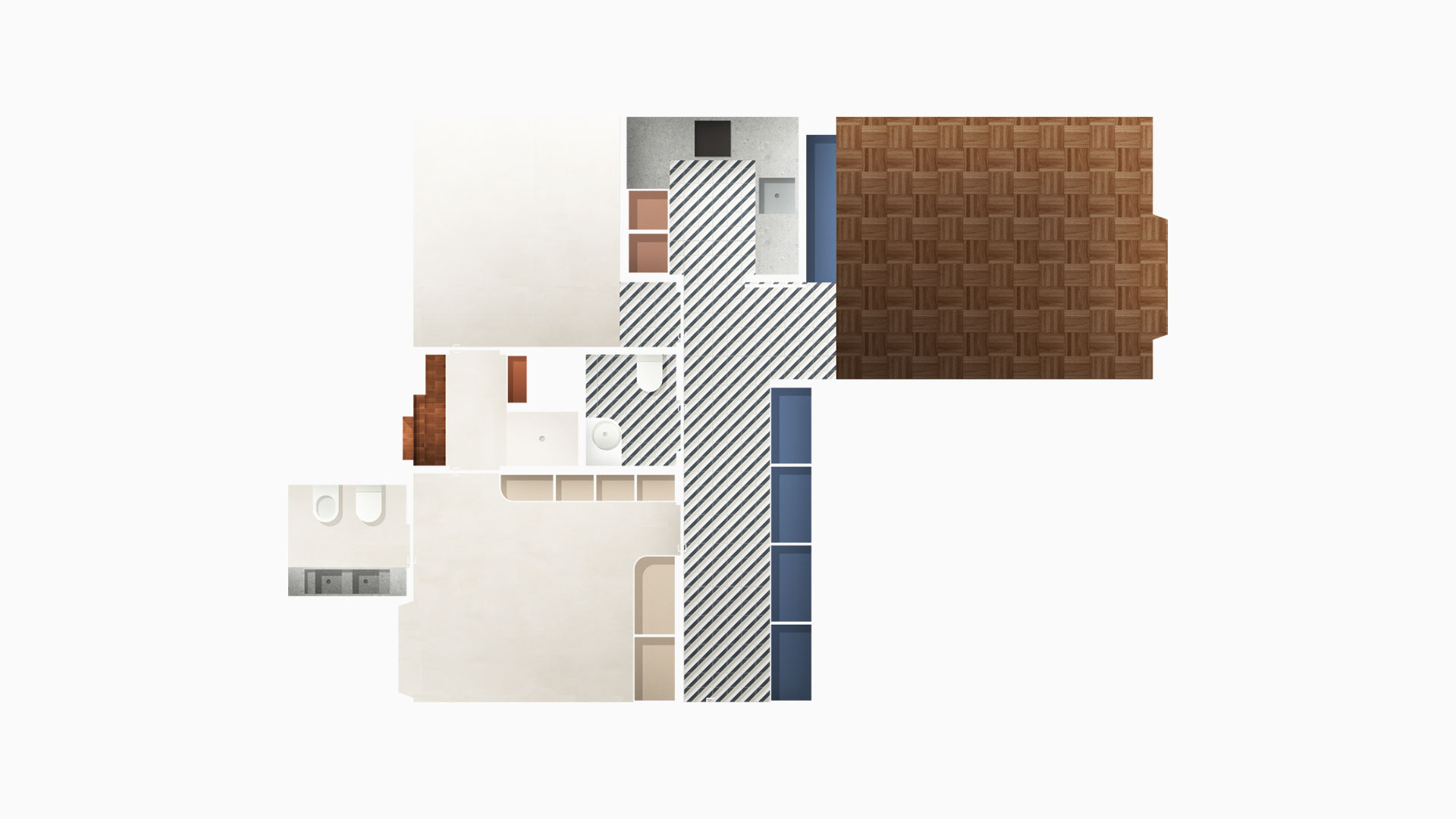
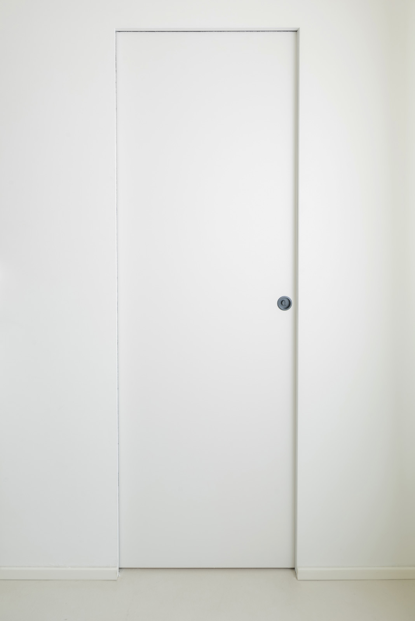
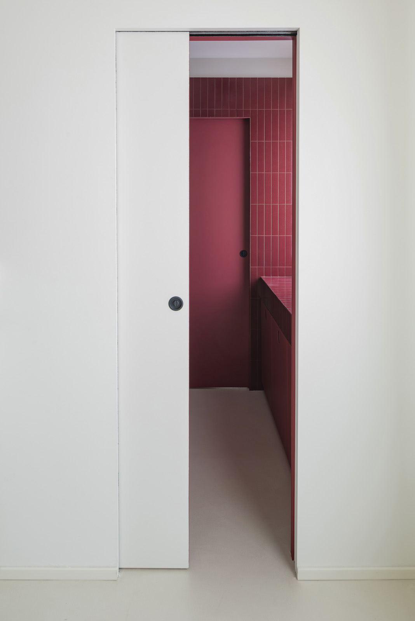
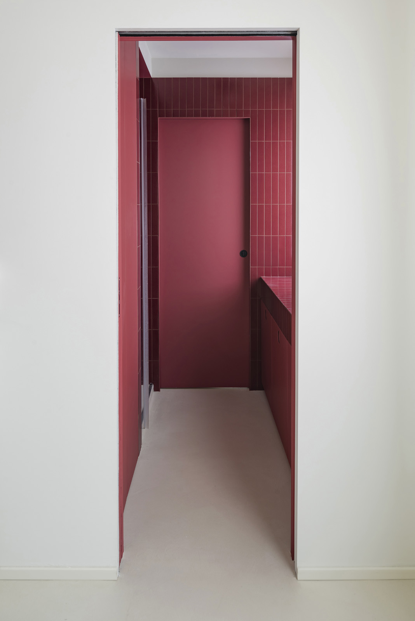
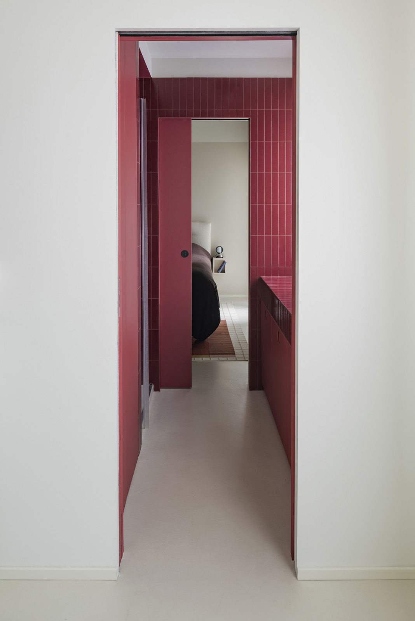




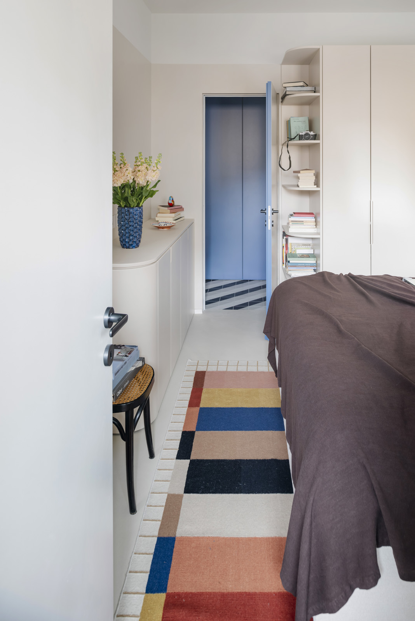
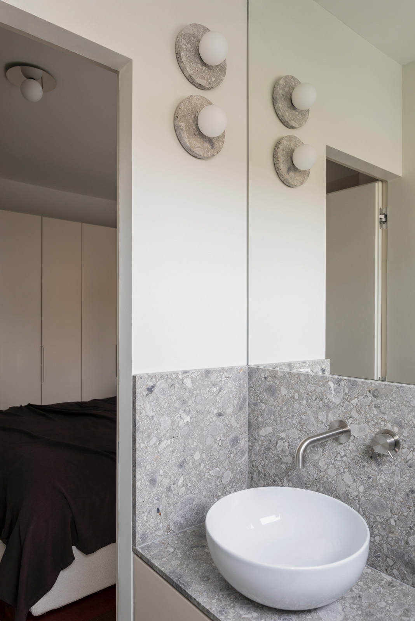

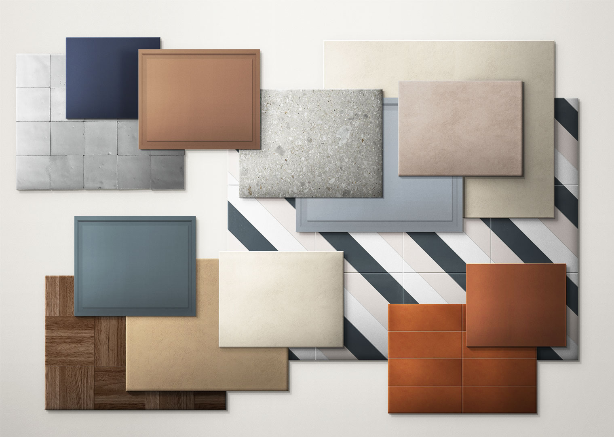
studio(at)atelierzero.it
studio(at)atelierzero.it

