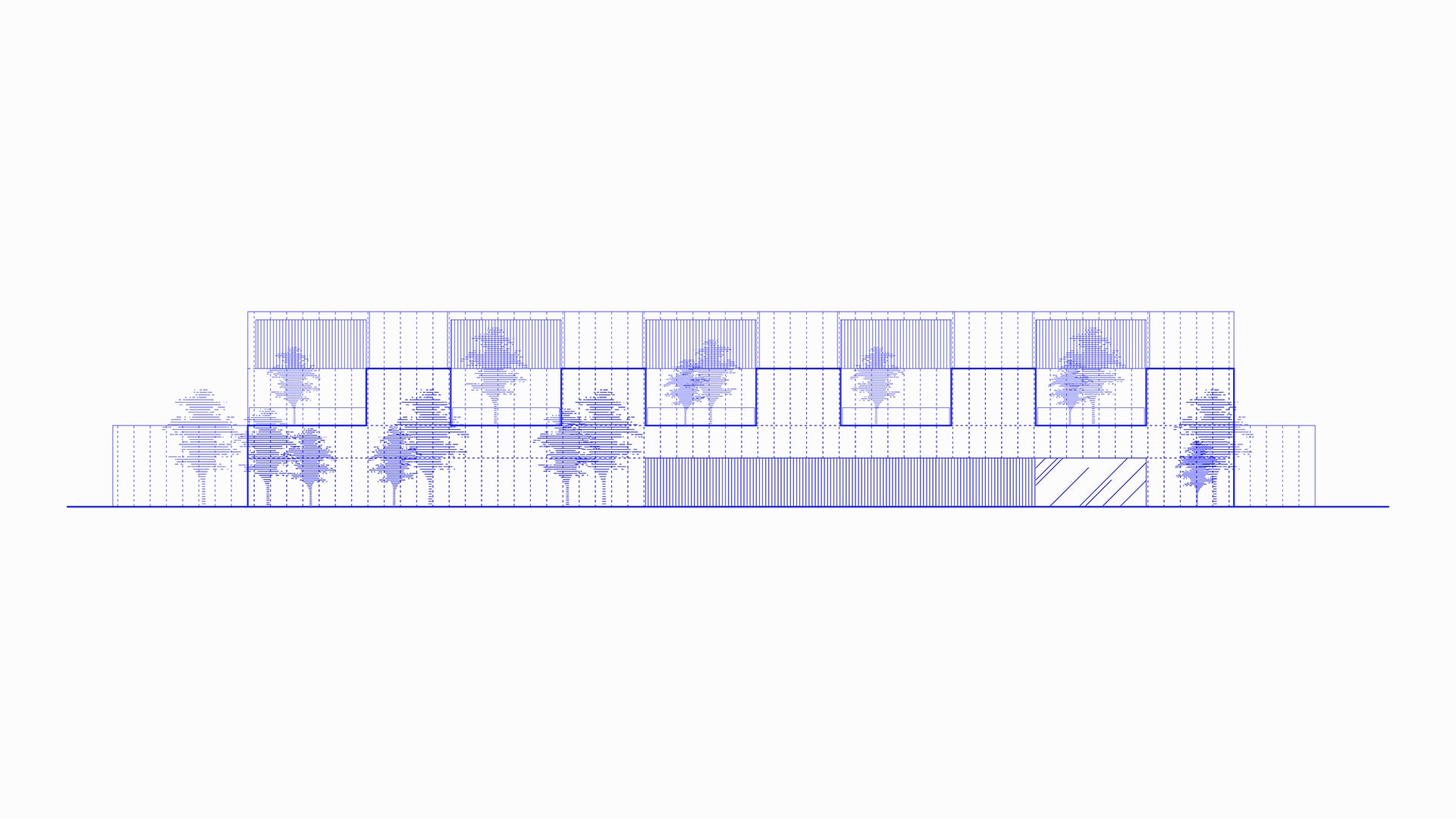FWC
Food and Wellness Club
Location: Bologna, Italy
Year: 2015
Award: 2nd prize
The project area is situated in a mainly industrial environment, a productive pole lost in an agricultural landscape. The existing building, a typical 1950’s open space hangar, does not own any historical nor aesthetic value. These preliminary evaluations excluded the upgrade effort, that has been considered as exaggerated compared to the real area potential.
The idea giving place to the entire project, an ex-novo building, was born from the desire to combine an industrial suggestion and the peculiarity of thermal typology, through the creation of evocative environments composed of the combination of light and architectural rhythm. A modular framework has been set up, and it should enhance the interior mono directionality of this architectural type, balancing full and empty spaces according to their function as well as the quantity light every environment requires.
This volume also represents the only exception to repetition generating the volumetric disposition: empty at ground floor, it turns into a woody space, constituting both a filter towards interior space and a natural wing to the water zone. The new building immerse itself into the context also thanks to its own image: extruded volumes on roof paint a repeated skyline and the metallic upholstery recalls the rhythm and repetition suggestion.
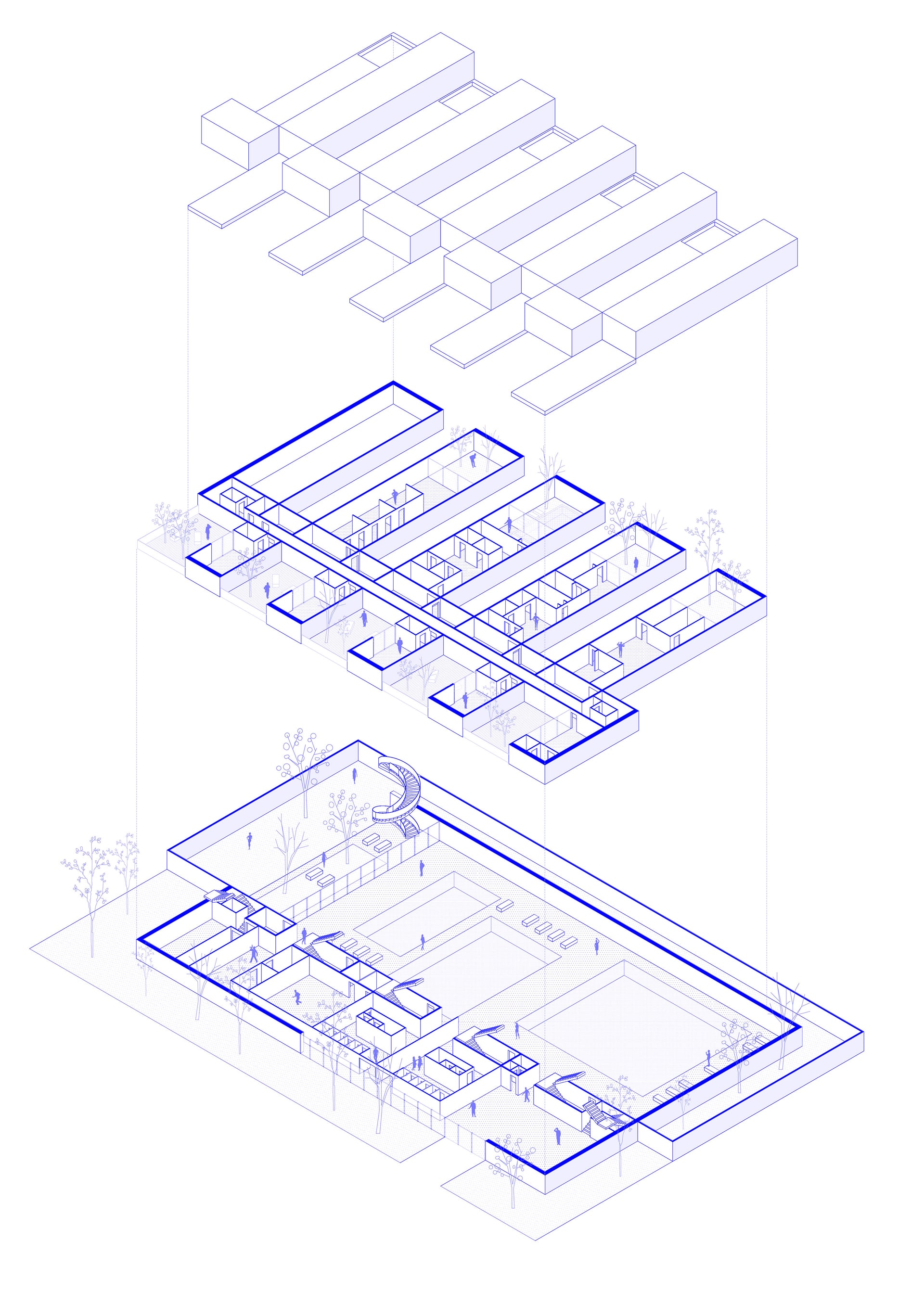
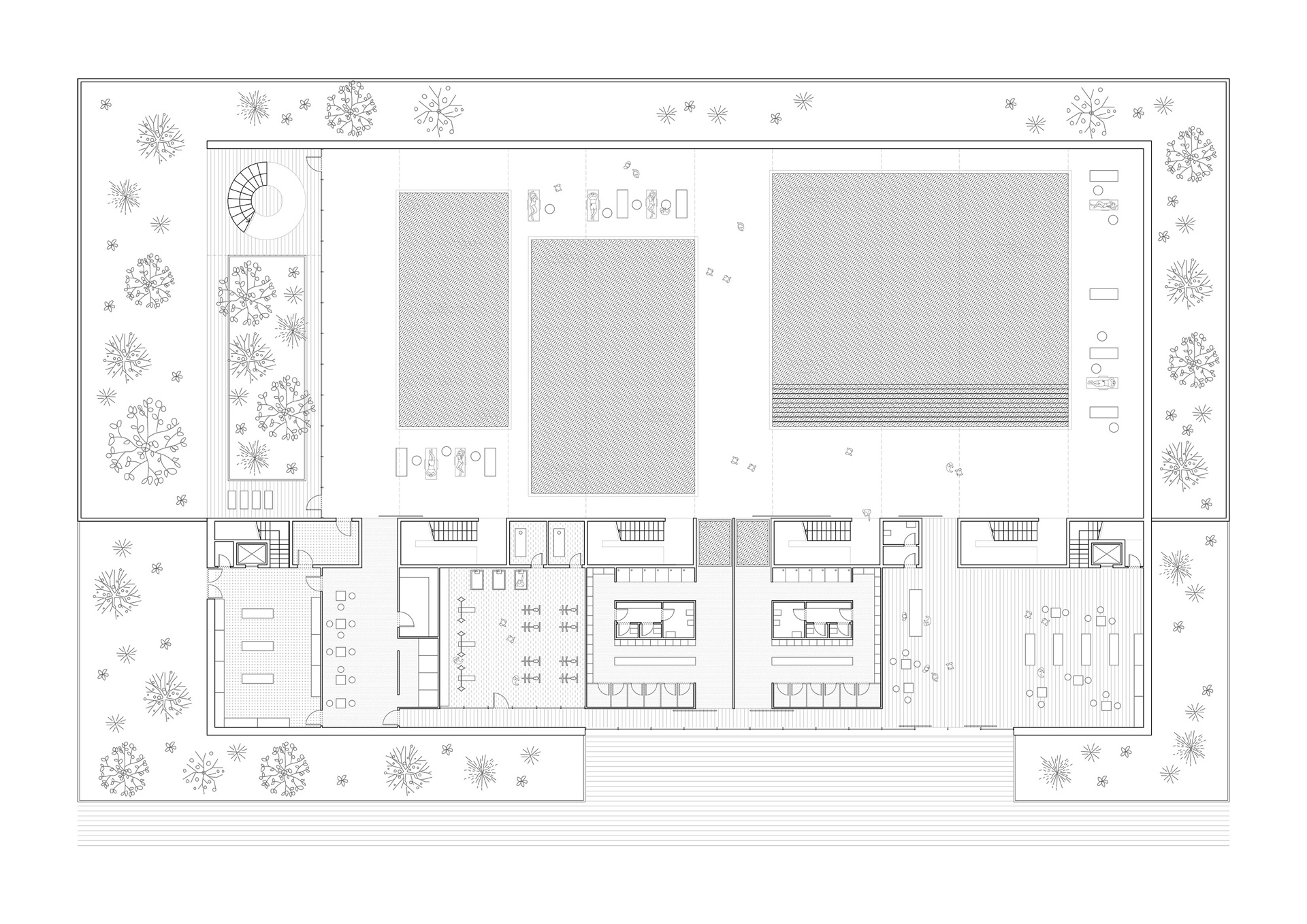
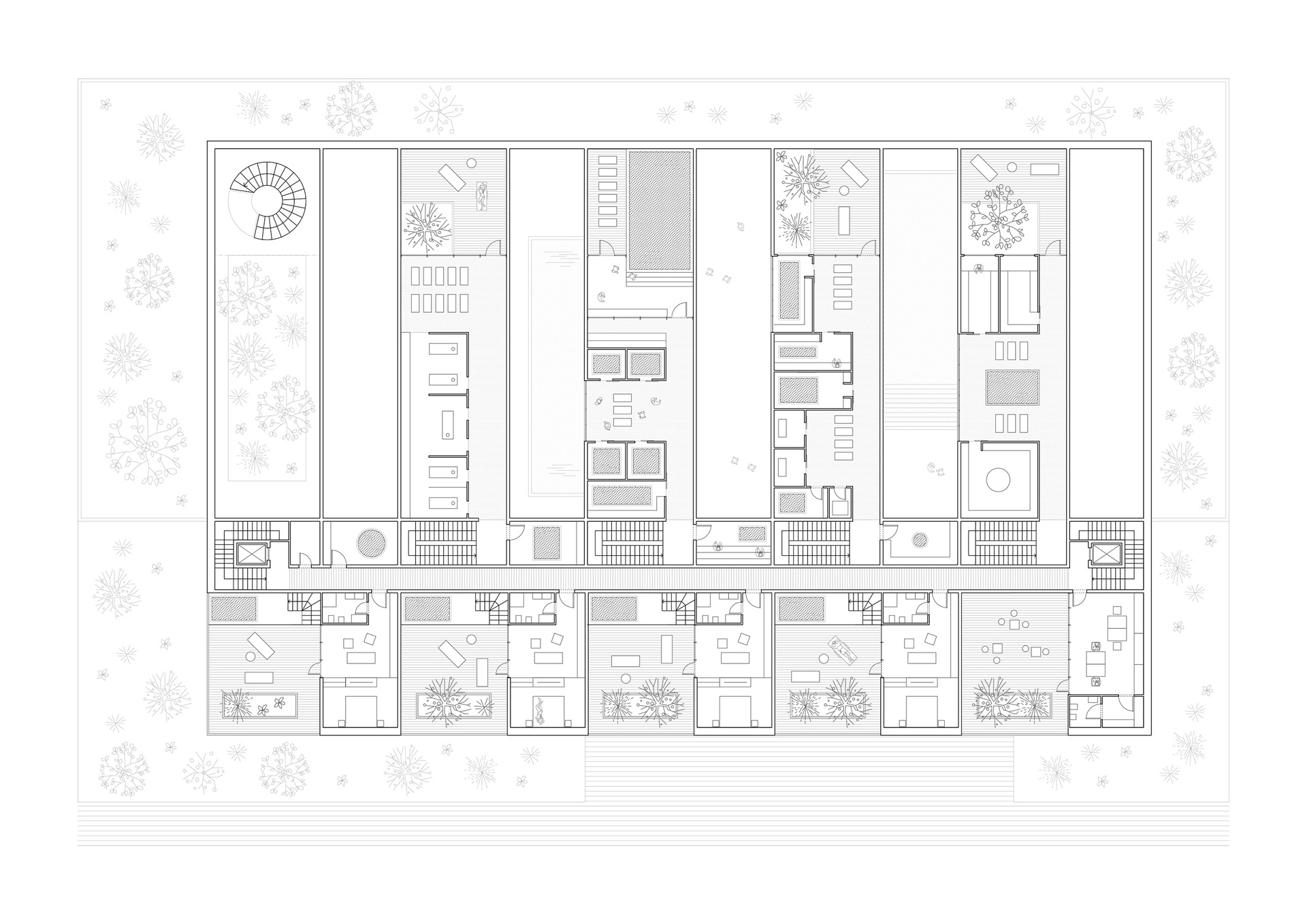
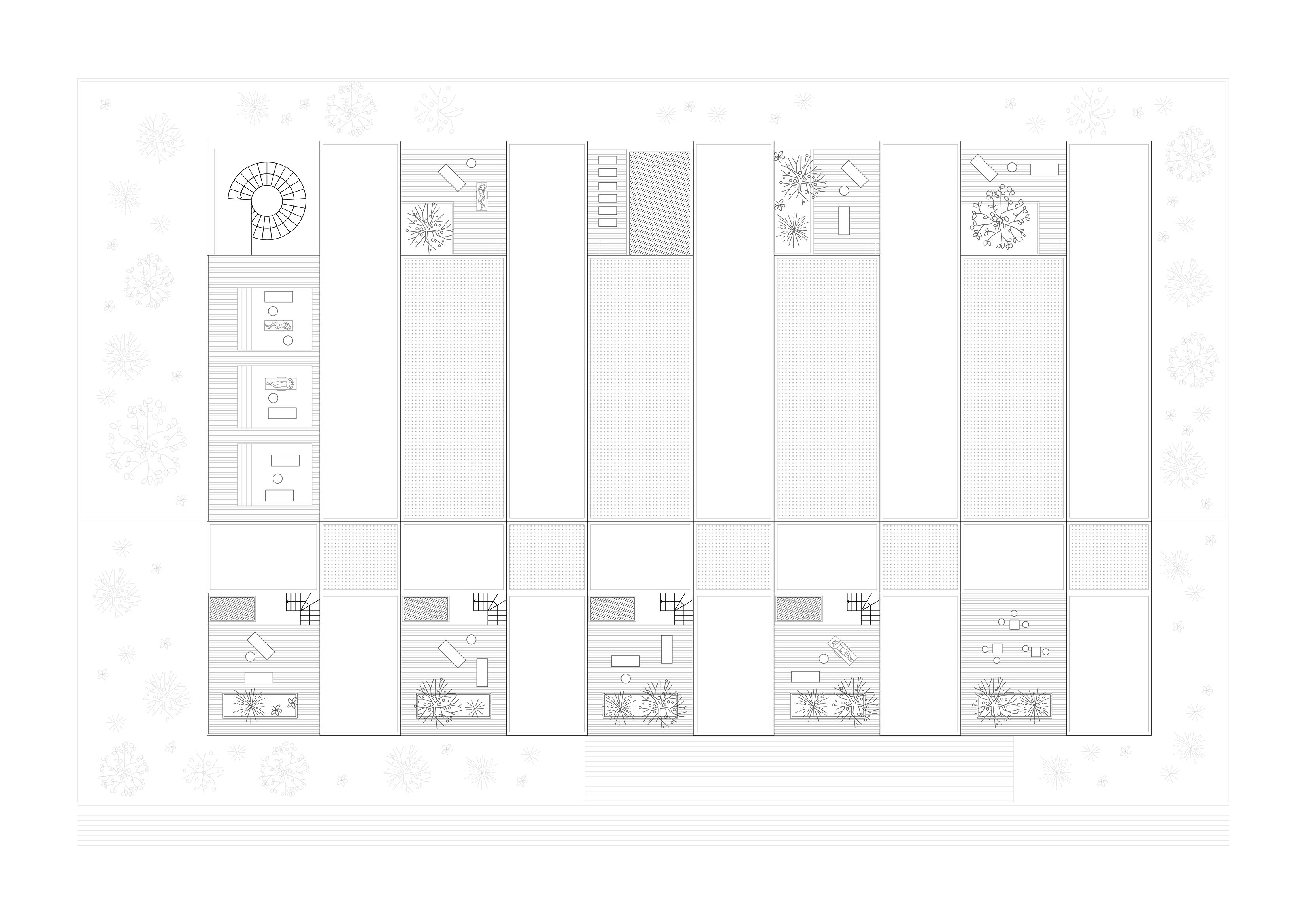
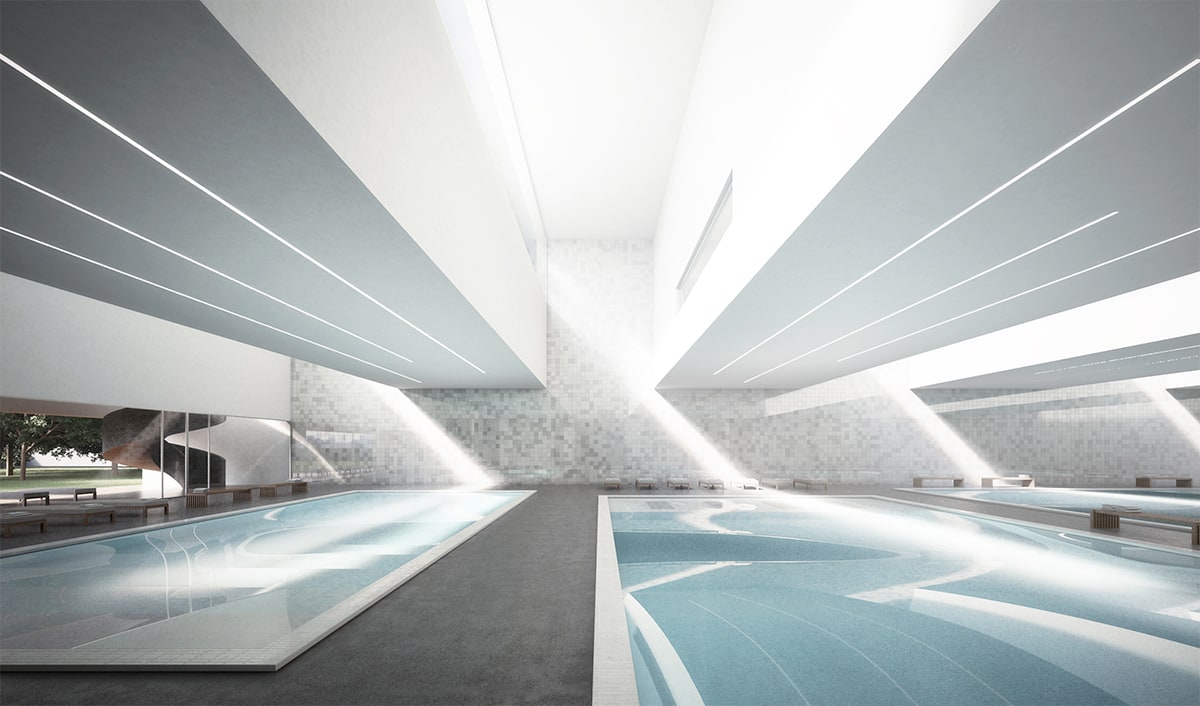
studio(at)atelierzero.it
studio(at)atelierzero.it

